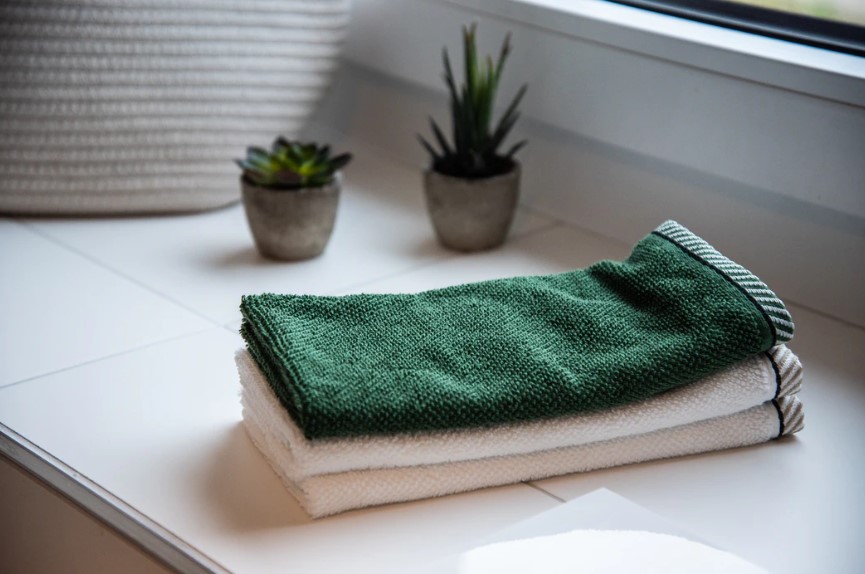
4 Necessary Remodels to Make Your Bathroom Wheelchair Accessible
When planning to remodel your bathroom for wheelchair accessibility according to ADA guidelines, you will need to give some thought to planning. In addition to the specific fixtures to install to support a person who uses a wheelchair, you need to think about the general layout. Here are some considerations to keep in mind when organizing the renovation or working with a contractor.
Widen the Door
Depending on the width of the original bathroom door, you may need to widen the entrance to the bathroom and install a wider door for easier mobile access. Your bathroom remodeling plans should begin with the basic structure and layout of the renovated bathroom to ensure it is large enough for mobile residents or guests to comfortably and safely navigate. Any windows in the room should also be reframed if necessary to enable people in wheelchairs to be able to easily open them.
Adjust the Toilet Height
A new toilet should be a priority. The height of the toilet should coordinate with the height of the seat of a wheelchair to facilitate transfer from the chair to the toilet. The location of the toilet should be readily accessible to persons using a wheelchair. Toilet paper and other hygiene products should be stored in a cabinet or on shelving that is within reach of persons using the toilet. Other amenities in the bathroom should also all be within easy reach.
Install Safe Bathing Options
A walk-in tub is often preferred by people who rely on wheelchairs for mobility. With a low threshold to step over to get into the tub, a secure seat, handrails, and grooves or shelves for soap, shampoo, and washcloths, this is a valuable addition. Many appliance dealers and contractors work with tub-to-shower adaptations that insert a safe and secure shower option with similar features for those who prefer this method of bathing. The sink and countertop as well as a medicine chest, if used, should be adjusted for height to make them reachable by someone who relies on wheelchair support.
Smooth Flooring
Choose a type of flooring that will smoothly accommodate a wheelchair's movement. Thin carpet may work, or you might prefer waterproof laminate material or possibly tile. The floor should be sturdy and remain secure for wheelchair use for years to come. You should use a non-skid material so that someone who is standing won't slip easily.
If you or a loved one uses a wheelchair, your bathroom should be wheelchair accessible. Alternatively, you may be planning to stay in your home as you age and want to be prepared for any mobility problems that may arise. Residents who don't use wheelchairs will likely appreciate these features as well.
About the Author
Anita is a freelance writer from Denver, CO. She studied at Colorado State University, and now writes articles about health, business, family and finance. A mother of two, she enjoys traveling with her family whenever she isn't writing. You can follow her on Twitter @anitaginsburg.
