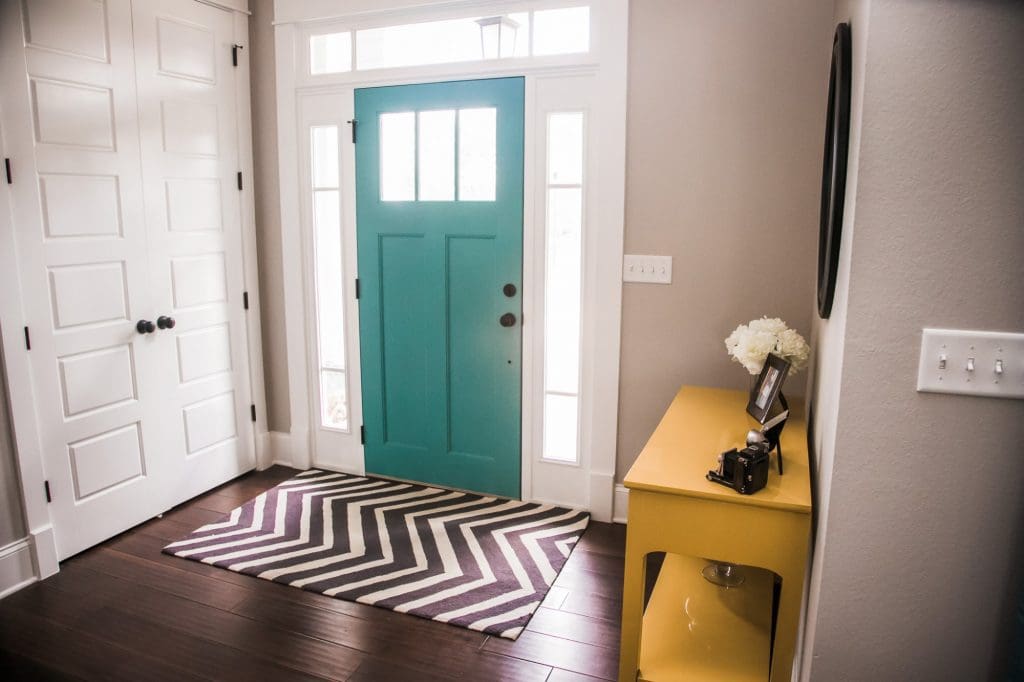
How to Remodel Split-Level Homes
Split-level homes became popular in the mid-20th century, characterized by their distinct separation of living spaces on multiple levels. While these homes have their appeal, they’re not always the easiest to remodel.
Whether you’re planning a full-scale renovation or just looking for inspiration, here are several creative ways to remodel split-level homes to make them more energy-efficient and usher them into the 21st century.
1. Repaint Your Exterior
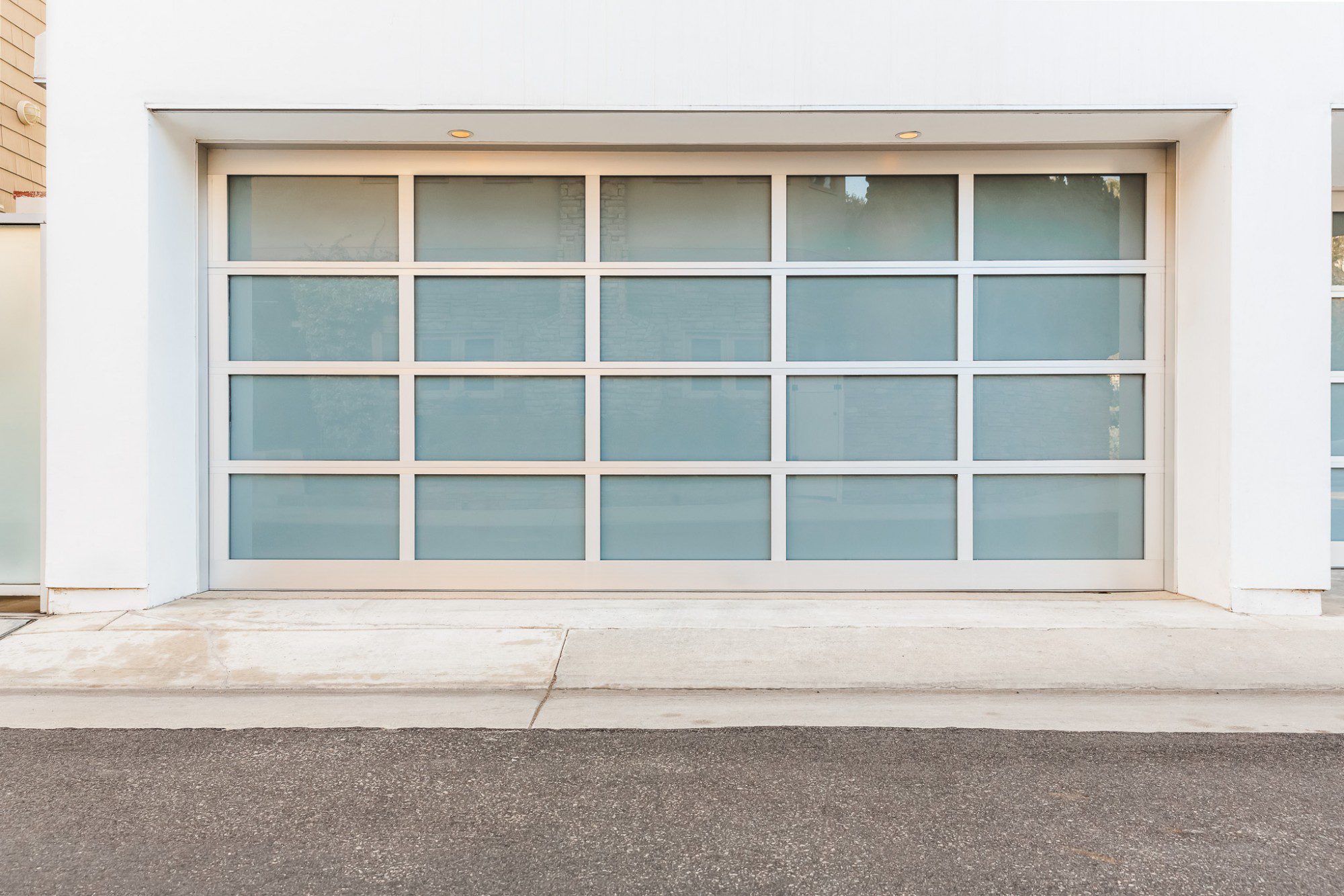
Many split levels show their age through their paint colors, which are typically dated shades of brown, tan, or yellow. Repainting your siding in a more modern color will immediately give it a fresh new look. Using energy-efficient paint will reduce costs because many are fade-resistant and reflect the sun’s heat from your house.
While you’re at it, consider repainting your garage or splurging for new doors. Your garage takes up a lot of frontal real estate, so it’ll be one of the first things people notice when they see your home.
2. Uncramp Your Entryway
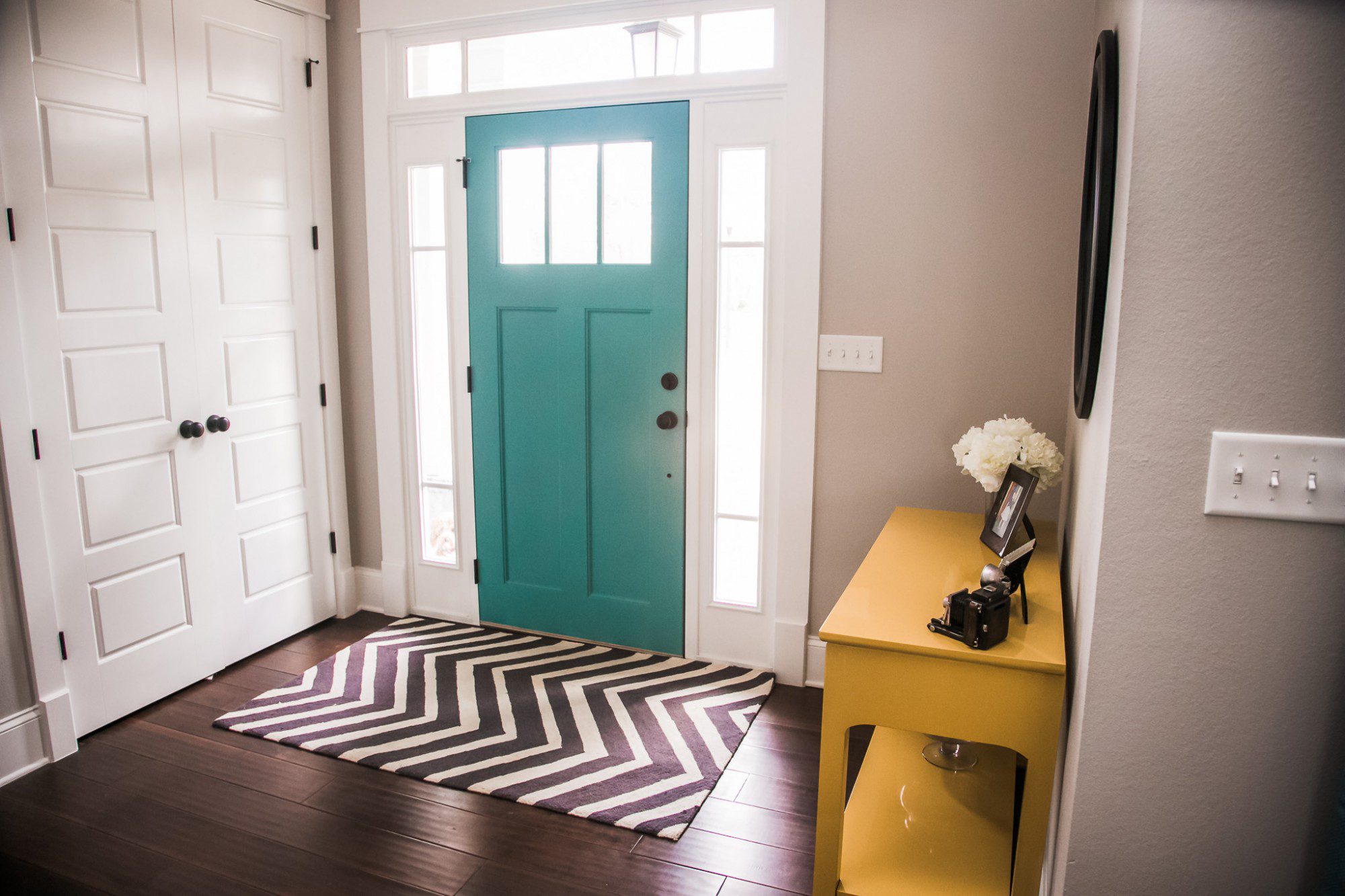
When people remodel split-level homes, the entryway is usually a problem area because it’s, well, split. Make your entryway appear more spacious with one or more of these design ideas:
- Install drawers in your foyer wall for more storage
- Install a glass front door to give the impression of extra space
- Add a small porch in front of the entryway
- Install geometric tiles that create an optical illusion of extra space
- Move your front door to a different portion of the home and install energy-efficiency windows there instead
3. Weatherize Your Doors and Windows

Did you know you can lose as much as 30% of your home’s energy if you don’t weatherize your doors and windows? You may notice drafts and hot and cold spots in your home’s interior if they're not weatherized.
Examine the frames of your home’s exterior doors and windows. Test how easily they open and close. You should consider replacing them if they’re damaged, warped, or aren’t closing tightly. Swap out your poorly functioning door and windows with Energy Star-certified models. This simple shift can reduce your energy bills by upwards of 15%. If you keep your current doors and windows, caulk and weatherstrip them to minimize seal leaks.
4. Update Your Trim and Molding
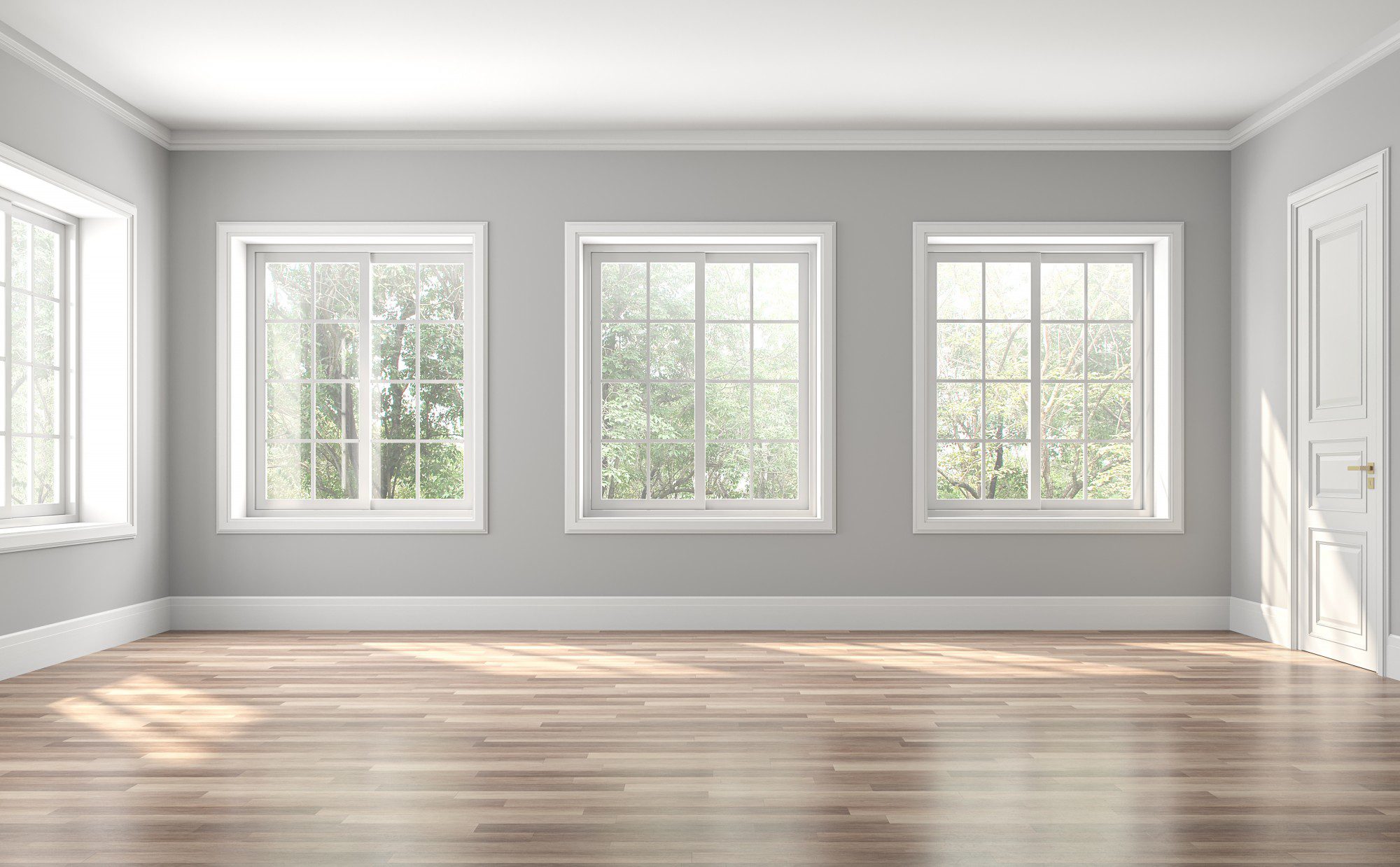
Lighten your homes by replacing the trim, molding, and brighter shades to create a more inviting aesthetic. Given the style of the time, many split-level homes have retro paneling and stained or dark-painted wood. If you prefer the darker look, give it a fresh coat of paint or replace the dark wood with reclaimed wood trim boards.
5. Brighten Up Your Space
Speaking of lightening up your home, split levels are notorious for having small windows and, in some rooms, no windows at all! You can solve this problem in several ways, depending on how much effort you want to put into your split-level remodel.
Installing lighting is often your easiest and most cost-effective solution. LED bulbs promise brightness, longevity, and lower electricity costs. In fact, most of these bulbs last around 25,000 hours! You can also add some mirrors to make your rooms appear brighter and larger than they actually are.
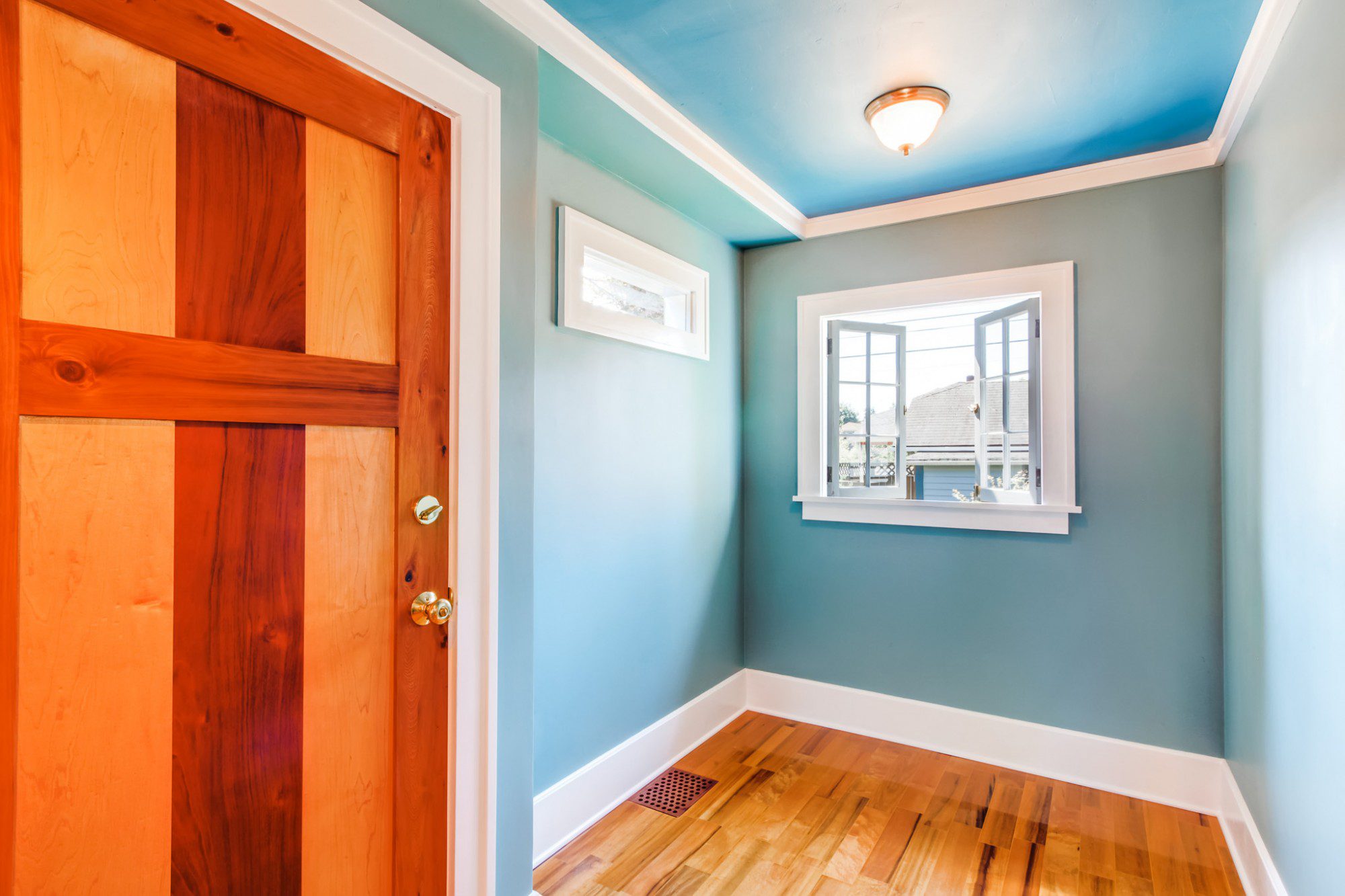
Have a thirst for natural light? Replace your small windows with larger ones on the sides of your home that catch the most light, and add windows to rooms where there currently aren’t any. Natural lighting has numerous health benefits, including improved sleep, focus, and mental health. As mentioned earlier, we recommend Energy Star-certified windows because they’ll save you money in perpetuity.
Another way to brighten up your space is to make it more open. Mid-century homes are notorious for having more walls than they need, especially split levels. While you can’t knock down load-bearing walls, there are probably some walls in your home you can do without. Your space will feel larger when you open it up, and if you include lighter paint colors, LEDs, or extra windows, it’ll be brighter, too.

6. Liven Up Your Space
Add more life to your split-level home with biophilic design. Biophilic design is all about incorporating more of the natural world into your daily life by inviting outdoor elements into your home. You can do this by adding an indoor garden or more plant life, a green wall, and playing with natural materials like bamboo, wood, and sea shells.
The EPA found that indoor air quality can be two-to-five times more toxic than the outside air. Biophilic design improves that number, making your home a healthier, more comfortable place to live.
7. Upgrade Your Tech
When you remodel split-level homes, safety should be a concern. We’ve learned a lot about various systems since building split levels, and it’s time to update and get with the times. For example, you probably need to add more smoke and carbon monoxide detectors than you currently have. Split levels tend to have more rooms than other homes, but they don’t always have the appropriate number of sensors.
Your HVAC system also likely needs an upgrade. The extra rooms can make it challenging to maintain a balanced temperature, so your home may be too cold in one area and too hot in another. While you’re at it, check out your kitchen’s ventilation system. If your exhaust fan or hood hasn’t been adequately maintained, add them to your list of renovation projects.
Bonus: Think Long-Term
Split-level homes can be great spaces to live in, but they’re not always ideal for aging-in-place. If you’re nearing retirement or have elderly relatives coming to live with you, you need to think about mobility. Is your home wheelchair accessible? Is everything within reach? Do you have handlebars in your bathroom and slip-resistant floors? The more secure you make your home for seniors, the safer it’ll be for everyone.
Remodel Split-Level Homes with Pathway
At Pathway, we believe in making every home comfortable for everyone to live in. Are you ready to take your split-level home out of the last century and into the new age? Send us a message today!
Do you like home remodeling tips?
Remodeling your home can be a daunting experience. The Pathway team has taken the time and expertise to create podcast episodes detailing the tips and tricks of the trade.
