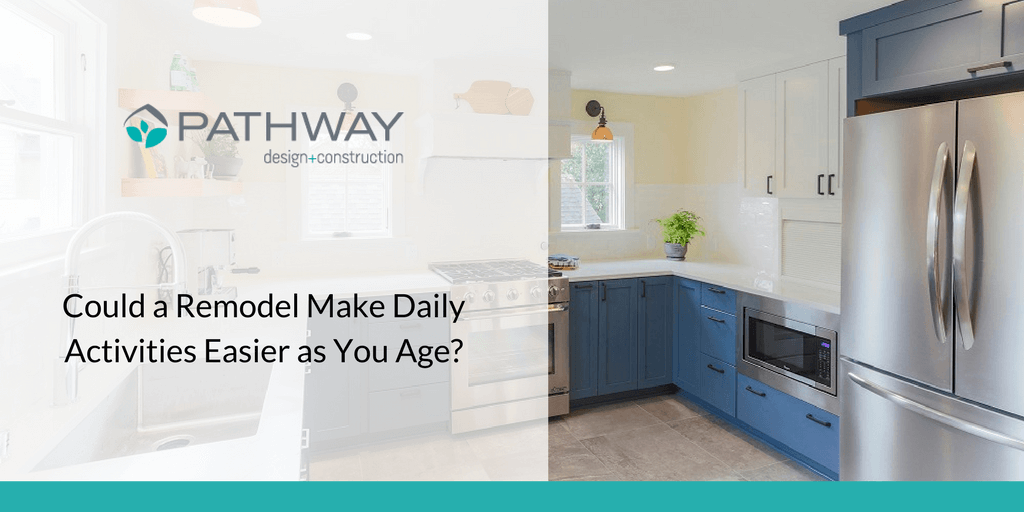
Remodeling Toward a More “Universal Design”
Have you heard the term, “Universal Design”?
Beyond “accessibility” thinking…and designing.
Also known as a “barrier-free design”, this kind of home design thinking (and remodeling) will actually increase the ease of use for people of all ages.
What’s included in Universal Design?
They are elements that can hide in plain sight to anyone in the household. Some you may have seen are:
- Wider doorways and hallways, which also gives a more spacious feel to the home.
- Variance of countertop heights to accommodate the very tall, and the small, members of the household, and those bound to a wheelchair who also enjoy cooking.
- More-shallow countertops, so items and appliances are easier to reach and place (this may add to a more spacious feeling as well).
The main focus in universal design is about easing the use of the home for everyone.
We use some of the concepts for our remodel projects in which the customer wants to live in their home for as long as possible, or, “age in place”.
Remodels for long term use and beautiful design are the categories where we do our best work.
And when we incorporate universal design concepts, it’s not a one-size-fits-all way of thinking.
Aging in place remodeling can include radically different aspects.
For example
A couple in their late 30’s, the Deb and Steve Baxter, have purchased their first single-level home in Seattle 5 years ago. The house was built in the 1970’s and has the original kitchen and bathroom designs. The couple has made plans to stay in the house for the next 25 years (more if possible). And they’d really like to update and refresh both kitchen and master bath.
Also, one of the couple has knee joint pain and arthritis is in their family history. There’s also a 2-foot difference in height between Deb and Steven. They’d like to get the kitchen remodel underway in the next 12-18 months.
Their remodel project, suited for their preferences and aging will be diametrically different from this next couple.
A couple whose children are grown and moved out, Jane and Jerry Fletcher, will be retiring from their day-jobs in 8 years. They have lived in their 2-story, with a full finished basement, for 19 years. There is no bedroom on the main living floor. They’d like to stay in the home for as long as possible.
The stairs leading to the basement, as well as to the 2nd story, are starting to worry Jane, as Jerry was just diagnosed with the onset of macular degeneration (failing eyesight). She’d like to put some sort of plan into action about the stairs, but they’ve already agreed and budgeted for a kitchen remodel. They’d also like that project to start in the next year.
So, though the desires for each couple to stay in their respective homes for as long as possible are the same, but the needs, concerns and preferences will be different. The kitchen remodels will be flexible and accommodating for each couple’s needs as well.
Whether you know the design concepts as “universal design”, “barrier-free design” or “design for aging in place”, the goal for us in every remodel is beautiful, safe, long-term use for really happy clients.
See a few remodels in action
Follow our projects on Houzz, or follow and watch our progressive remodel live videos on our Facebook page.
Photo by Pathway Design & Construction – Look for home design design inspiration
What else?
Improving accessibility will help older homeowners age in place (featured in Seattle Times)
Is ‘visitability’ included in your home remodel goals? (featured in Seattle Times)
Remodeling Toward a More “Universal Design”
Could a Remodel Make Daily Activities Easier as You Age?
Remodeling Strategies for Aging Homeowners

