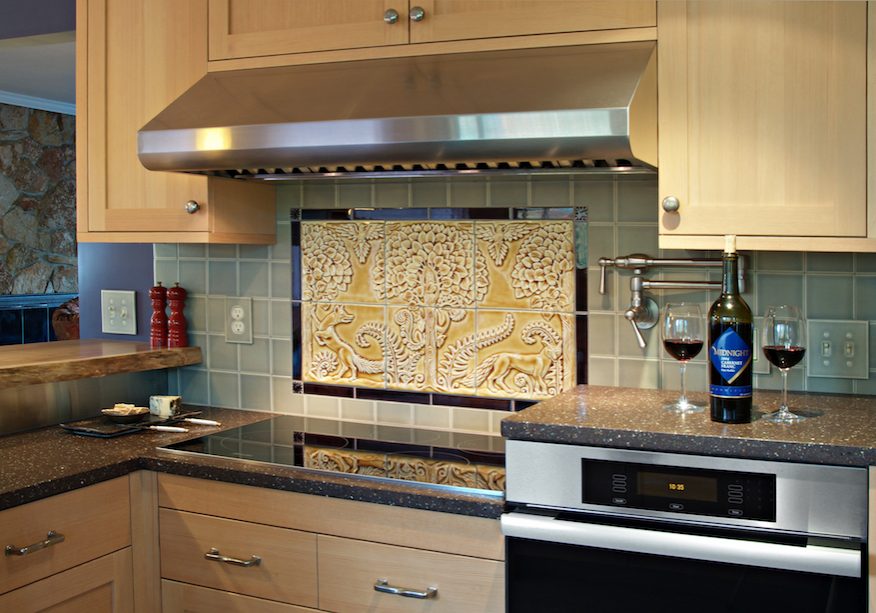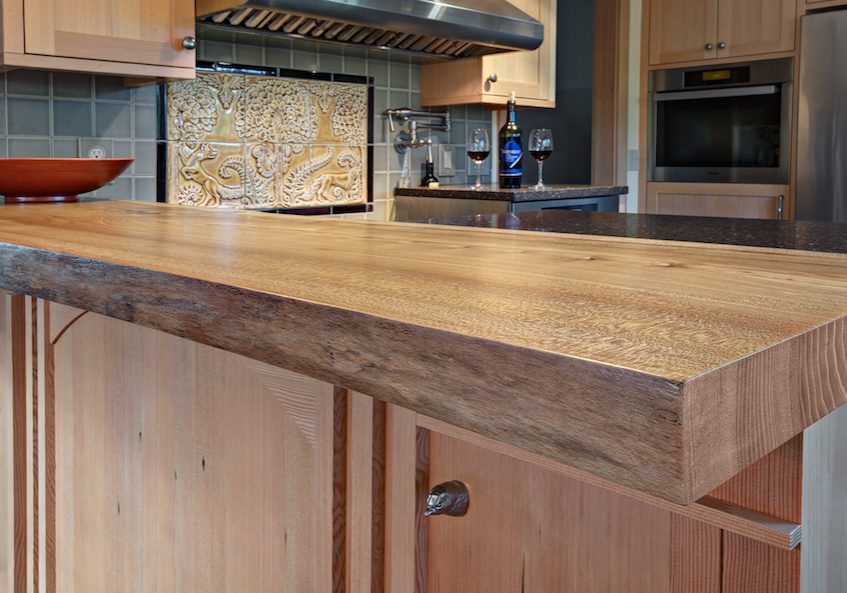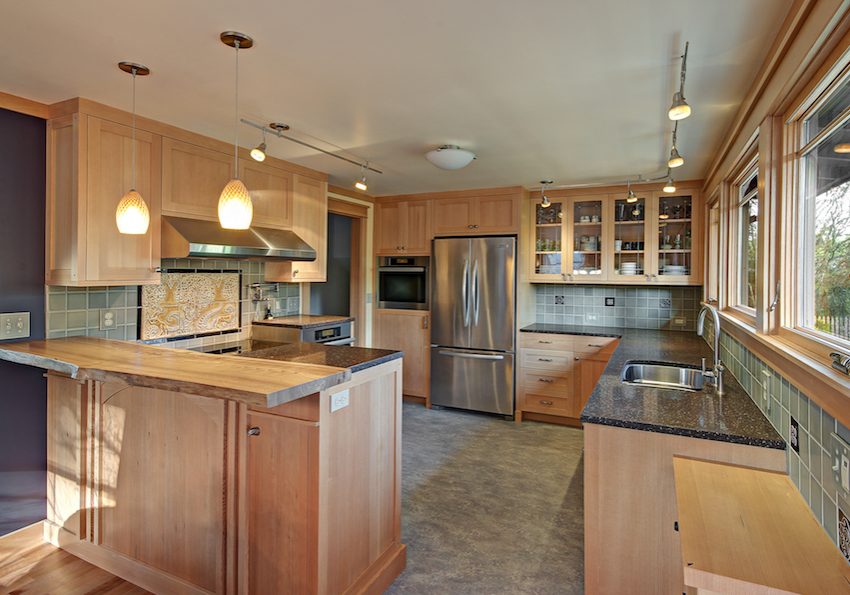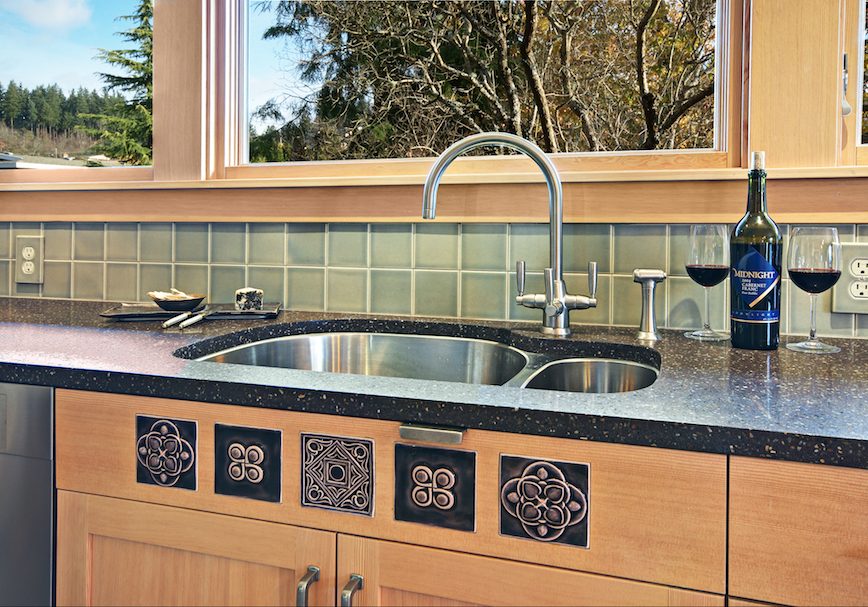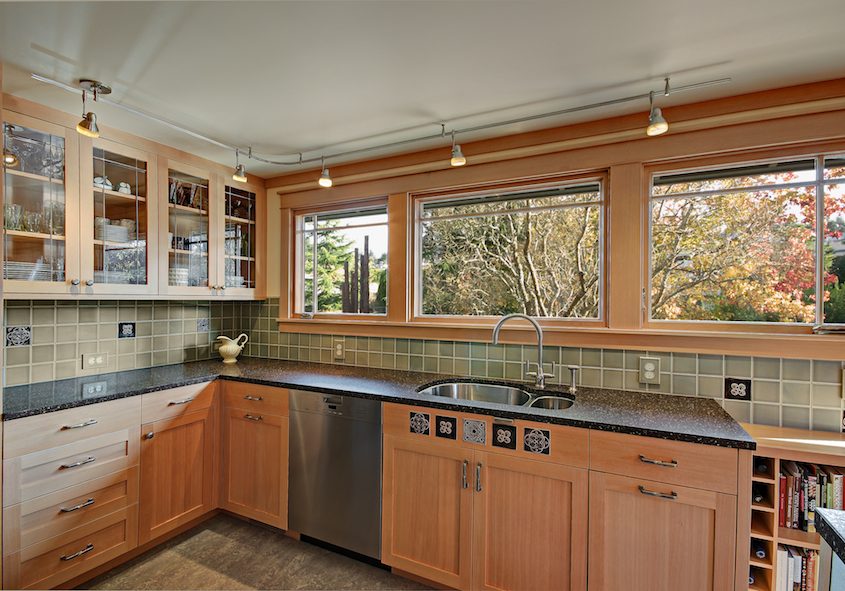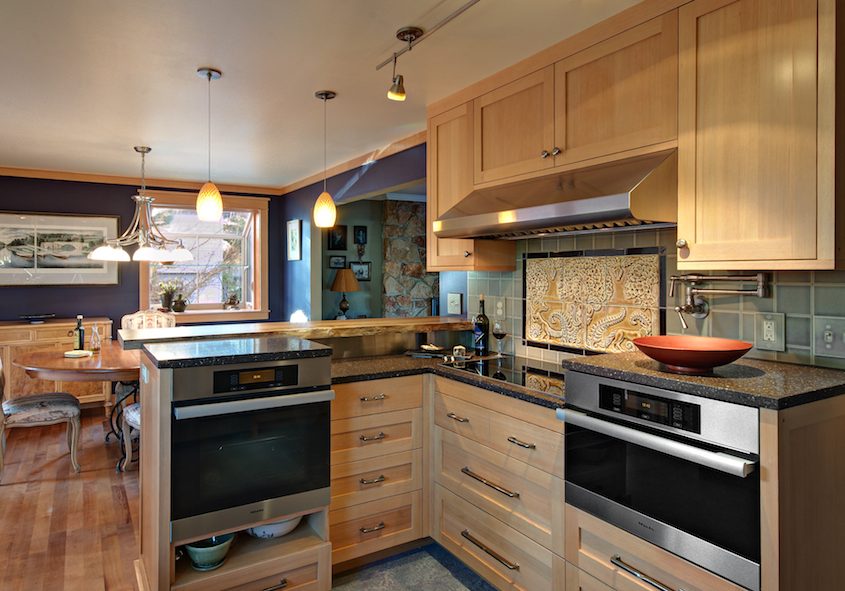Edmonds Kitchen Remodel
For this classic 1970s split-level home, the kitchen was the first step in the homeowner's plan to be carbon neutral. All products used were sourced within a 300-mile radius of the home, including handmade tiles, custom cabinets, and concrete-and-recycled glass countertops. All finishes were low VOC (volatile organic compound).
The homeowner had established a bird sanctuary in the backyard and wanted to connect this vibrant outdoor space to the kitchen. The original kitchen had only one window, so it was replaced with an entire wall of windows, which opened this view as well as let in an abundance of natural light. The windows also helped with heating and cooling, by retaining heat during the colder months and providing cooling, fresh air ventilation in the warmer months.
Architect: VERLOCIPEDE architects

