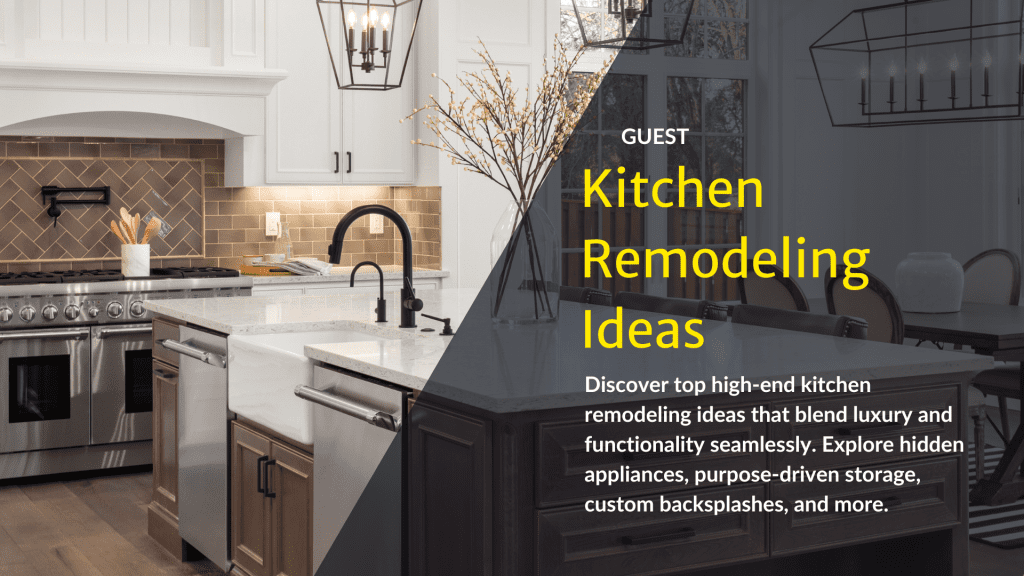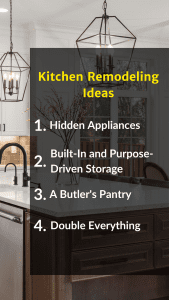
Kitchen Remodeling Ideas
Exploring high-end kitchen remodeling ideas? You're in the right place. A luxury kitchen is more than just a space; it's a representation of your lifestyle, blending form and function seamlessly. With this, every countertop, cabinet, and appliance isn't just chosen for its visual appeal but also for its practicality. That said, are you ready to transform your space? Let's explore some ideas!
Top High-End Kitchen Remodeling Ideas
When it comes to transforming your kitchen into a sanctuary of luxury and functionality, several innovative concepts can set your space apart. Let's explore these bespoke features that best define a high-end kitchen remodel.
Hidden Appliances
In a sleek, luxury kitchen, less is often more. Consider integrating appliances in a manner where they blend seamlessly with your cabinetry and interior. Custom panels that match your cabinets can conceal large appliances like refrigerators and dishwashers. This approach ensures a streamlined look, fostering an atmosphere of elegance and uninterrupted visual harmony.
Built-In and Purpose-Driven Storage
Say goodbye to clutter with built-in storage solutions crafted to house each kitchen essential with precision. Think pull-out racks for spices, custom cutlery trays, and designated shelves for pots and pans. By assigning a home for every item, you achieve an organized space that fuses aesthetics with functionality, ensuring an enjoyable cooking experience.
A Custom Backsplash
A backsplash isn't just functional; it's a canvas to exhibit your style. For a unique touch, opt for materials like artisanal tiles or luxury stones. Custom designs, intricate patterns, or even a mix of textures can make this element a focal point that is both stylish and practical, protecting your walls while adding a dash of elegance.
A Signature Sink
Upgrade from the traditional to a sink that makes a statement. Think of under-mount sinks for a sleek design or farmhouse sinks for a touch of classic luxury. Here, prioritize materials like stainless steel for durability or natural stone for a unique touch. Add a professional faucet with extended features for added convenience and a touch of sophistication.
A Butler's Pantry
A butler's pantry is the epitome of luxury, offering additional storage and prep space, often hidden from the main kitchen area. So, consider equipping it with a second dishwasher, sink, and extra counter space. Moreover, shelving for additional storage keeps entertaining essentials organized and easily accessible, making hosting refined and effortless.
A Custom Ceiling
Don't overlook the ceiling. Elevate your kitchen's design with coffered, tray, or beamed ceilings to add depth and character. Furthermore, integrating recessed lighting or statement light fixtures can enhance the ambiance, turning an often neglected area into a design element that complements the luxurious feel of your space.
Double Everything
Embrace the luxury of having more with double islands, ovens, and sinks. It's a blend of opulence and efficiency, perfect for the avid entertainer or a large family. This design concept amplifies both the aesthetic appeal and practicality, ensuring your kitchen is equipped to handle both grand gatherings and intimate family dinners with equal finesse.
Metallics
Incorporate metallic elements for an instant touch of luxury. Think of brass handles, stainless steel appliances, or a gold-toned faucet. These elements add a contemporary edge, reflecting light and adding a layer of sophistication. But keep in mind that balancing metallics with neutral tones ensures a chic, non-overpowering aesthetic.
Customization
And most importantly, tailor every aspect to your preferences. From custom cabinetry crafted to fit your space perfectly to bespoke lighting solutions that set the mood, the beauty lies in the details. This personalized approach ensures that every inch of your kitchen isn't just opulent but resonates with your unique style and functional needs.
Kitchen Remodel Layout Ideas
The layout of a kitchen is just as important as the elements within it, as it determines the functionality and flow of the space. In other words, the arrangement of countertops, placement of appliances, and traffic flow are essential for creating a kitchen that is both visually appealing and enjoyable to work in. Here, we explore some classic kitchen layouts that fit well in most spaces:
U-Shaped
The U-shaped layout is renowned for its efficiency and accessibility. With counters and appliances lining three walls, there's an abundance of workspace and storage. This design is ideal for those who love having everything within arm's reach, providing a seamless cooking experience. It also allows for ample storage overhead and below, making the most of the available space.
Galley
Compact yet highly functional, the galley layout is characterized by two parallel countertops with a walkway in between. It's a favorite for small spaces, yet its functionality makes it a choice option for professionals who prefer a streamlined workspace. Every inch is optimized, offering efficient use of space while catering to all the essentials.
L-Shaped
Offering flexibility and an open-concept feel, the L-shaped kitchen layout features counters on two adjoining walls. It's an excellent option for both small and medium-sized kitchens, promoting an airy, spacious feel. The L-shape accommodates the inclusion of a dining area, making it a social, family-friendly layout that encourages interaction and engagement while meals are being prepared.
What to Expect During a Kitchen Remodel
Going through with a kitchen remodel can be both daunting and exciting. It's essentially a balancing act between the anticipation of a renewed space and the practical steps necessary to make that vision a reality. Let's take a moment to break down the key stages of the process to provide clarity and prepare you for the journey ahead.
Planning and Design
- Initial consultations to finalize the design and layout
- Selection of materials and aesthetics
- Budget alignment and revisions as needed
Permits and Approvals
- Securing necessary legal permissions
- Ensuring remodel plans adhere to local regulations
- A waiting phase crucial for project greenlighting
Demolition and Removal
- Dismantling and removing the existing setup
- It is a messy and noisy phase, yet pivotal for new installations
- Paving the way for transformation
Installation Phase
- Execution of plumbing, electrical, and structural work
- Setting up new appliances and cabinets
- Witnessing the design come to life
Finishing Touches
- Adding backsplashes, painting, and adjusting lighting
- Refining details to breathe life into the space
- Giving the kitchen its unique flair
Walkthrough and Review
- Comprehensive review of completed work with the contractor
- Addressing any outstanding issues
- Final sign-off to mark completion
Getting Started
Ready to bring your dream kitchen to life? We're just a call away. No pressure, no gimmicks - just a chat about your ideas and how we can make them a reality. Your bespoke, luxurious kitchen, tailored just for you, is closer than you think. Let's get started exploring remodeling kitchen ideas today!
Mini-FAQs
When embarking on a kitchen remodel, there are several pitfalls to avoid. First and foremost, neglecting a budget can lead to overspending and financial stress. Poor planning and ignoring functionality can result in a kitchen that doesn't meet your needs. Rushing decisions, skipping professional help, and sacrificing quality for cost are also common mistakes to steer clear of.
In a kitchen remodel, three items typically account for the bulk of the expenses. Custom cabinetry ranks among the costliest, offering tailored storage solutions but at a premium price. High-end appliances, renowned for their advanced features and sleek designs, also contribute significantly to the budget. Finally, quality countertops made from materials like granite or quartz can be expensive due to their durability and aesthetic appeal.
The most challenging phase of a kitchen remodel often involves the demolition and removal of existing structures. This process can be messy and time-consuming. Moreover, it may uncover unexpected issues such as hidden damage or outdated wiring, adding complexity and cost to the project. Thus, careful planning and professional guidance are crucial during this daunting phase.
The U-shaped kitchen layout is the most popular and effective choice for many homeowners. This design maximizes space utilization by surrounding you with countertops and storage on three sides. It offers an efficient work triangle, allowing easy movement between the sink, stove, and refrigerator. Additionally, the U-shape promotes a social cooking environment, making it a top choice for modern kitchens.

