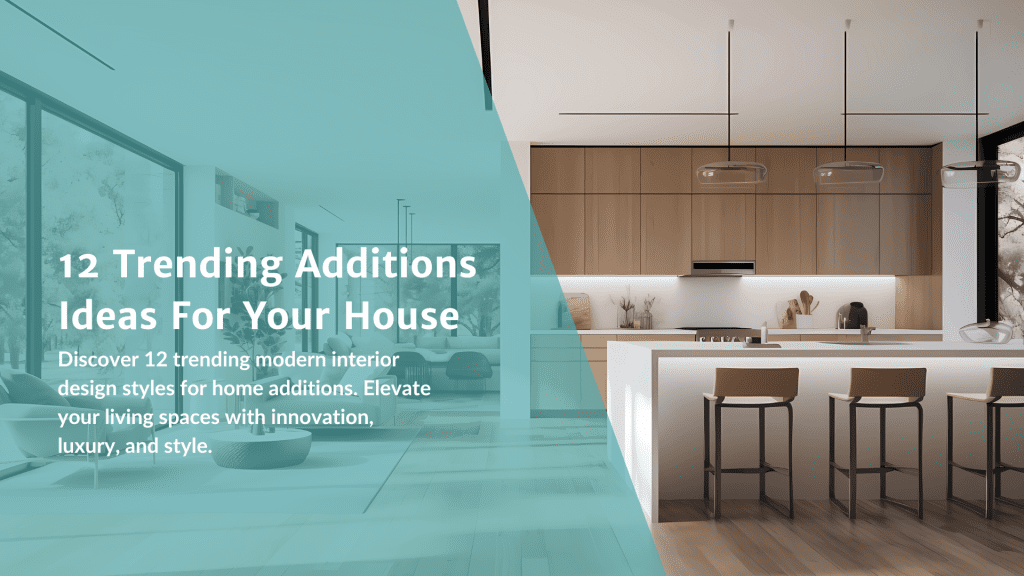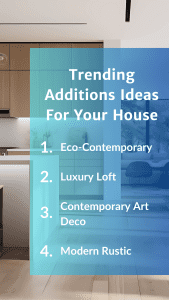
12 Trending Additions Ideas For Your House
As the need for personalized spaces becomes more prevalent, homeowners are creatively expanding their living areas to meet their unique needs and aspirations. Each addition is a canvas waiting to be painted with strokes of innovation, luxury, and style. Here, we unveil 12 trending modern interior design styles for home additions, tailoring spaces to be not just lived in but to be experienced, felt, and admired.
Trending Modern Interior Design Styles
Stepping into the realm of contemporary design, we unveil styles where innovation and aesthetics converge. Drawing inspiration from the seamless blend of form and function characterizing modern architecture interior design styles, each concept is a nod to the art of sophisticated living. Let's explore the harmony, utility, and elegance embodied in these trending interior design styles, contemporary modern.
#1. Industrial Chic
The raw, untethered beauty of exposed brick, steel beams, and unprocessed materials offers a visually striking contrast that's as functional as it is aesthetic. Industrial Chic is an embodiment of a refined ruggedness, where every piece, from the lighting to the furniture, tells a tale of harmonious coexistence between urban sophistication and raw industrial elements.
#2. Eco-Contemporary
In a world increasingly leaning towards sustainable living, the Eco-Contemporary style integrates cutting-edge green technology and eco-friendly materials. It's a seamless blend of luxury and responsibility, transforming spaces into lush, opulent havens that are as kind to the occupants as they are to the planet.
#3. Coastal Modern
Evoking the serene, free-spirited allure of the beach, Coastal Modern combines clean lines, a soft palette, and ocean-inspired elements. It's a breath of fresh, salty air right within the confinements of your home, promising a constant holiday ambiance.
#4. Luxury Loft
Open spaces, high ceilings, and luxurious, modern finishes define the luxury loft style. It's a tribute to the splendor of space, where every corner is a blend of opulence and comfort, offering a modern sanctuary of tranquility and elegance.
#5. Contemporary Art Deco
Modern twists to the classic style usher in an era where bold meets elegance and where distinct geometric and curvilinear forms marry vibrant colors and luxury materials. Thus reviving a timeless elegance fitted with today's modern comfort.
#6. Tech-Savvy Modern
The future is now, and with the Tech-Savvy Modern style, every addition is equipped with the latest in home technology. It's where convenience meets modern luxury, with every aspect of the living space designed to make life smoother, more efficient, and just a touch more indulgent.
#7. Pacific Northwest Modern
Inspired by the enchanting landscape of the Pacific Northwest, this modern interior design style emphasizes natural materials and ample light. It's a harmonious blend into the surrounding landscape, offering a living space that is as inviting as the serene environs.
#8. Modern Rustic
Modern Rustic style is a fusion of the old and the new, combining the unconstrained charm of rustic elements with contemporary design nuances. It is a celebration of simplicity, where modern amenities meet the timeless allure of natural textures and colors.
#9. Mid-Century Modern
A classic that continues to charm with its clean lines, organic curves, and functional forms. Mid-Century Modern is a journey back in time, offering spaces that are a picturesque blend of the past and present.
#10. Biophilic Design
Nature is not just an exterior spectacle but an integral component of living spaces in Biophilic Design. Integrating natural elements, light, and outdoor views, it's a living space that breathes, pulsating with life and natural radiance.
#11. Postmodern
Defying the rigidity of forms and rules, the Postmodern style brings in a playful, eclectic mix of curves, angles, and vibrant colors. It's a creative rebellion, where spaces are canvases for the artistic soul seeking freedom from the conventional.
#12. Monochromatic Modern
The epitome of elegance in simplicity, the Monochromatic Modern style captivates with a single color scheme, brought to life by varied textures and shapes. It's a visual symphony of cohesion, where every piece is a note contributing to a serene, harmonious melody.
What to Expect When Adding to Your Home
When contemplating the addition of a touch of luxury to your home, it's essential to understand the steps that transform your space from its current state to a haven of style and comfort. Every phase of the journey, from the initial concept to the final touches, is crucial in ensuring that the new addition not only meets your aesthetic expectations but also serves its functional purpose seamlessly. Here's a glimpse into what the process entails:
Steps in the Home Addition Process:
- Initial Consultation: Meet with professionals to discuss your vision, needs, and preferences for the space. This step ensures your ideas are heard and considered from the very beginning.
- Feasibility Study: Analyze the structural, financial, and design aspects to ascertain the viability of the addition, ensuring it aligns with both your expectations and practical constraints.
- Design Development: Collaborate with designers to refine the concepts, selecting materials, colors, and styles that resonate with your taste and the home's overall aesthetic.
- Permit Acquisition: Navigate through the legalities, obtaining necessary permits to ensure the addition adheres to local building codes and regulations.
- Construction Phase: Witness the transformation as skilled professionals meticulously turn the well-laid plans into a tangible structure, paying attention to every detail.
- Quality Assurance: Engage in a thorough review, ensuring every element, from the materials used to the construction techniques, meets the highest standards of quality.
- Final Walkthrough: Take a guided tour of the new addition, ensuring every detail aligns with your expectations and any necessary adjustments are noted and addressed.
- Completion: Receive the keys to your newly expanded home, where every corner and curve is a testament to a journey well-executed, offering you a space that's as functional as it is aesthetically pleasing.
Ultimately, starting this journey means entering a world where personal preferences, professional expertise, and craftsmanship come together to guarantee that the final space is not just an addition but a natural extension of your home's character, infused with a touch of luxury and style.
Your Dream Space Awaits
Navigating through the nuances of modern interior design styles has never been more exciting. If you're envisioning a home where elegance, functionality, and personal style converge, we are your partners in making that dream a tangible reality. Your enhanced, customized living space is just a call away - let's embark on this transformation together.
Mini-FAQs
How to do a bump out addition?
A bump-out addition involves expanding a room by extending its exterior wall. Begin by determining the ideal location and size for the bump-out. Consult with a structural engineer to assess the feasibility. Obtain necessary permits, and hire skilled contractors for construction. Ensure the new space integrates seamlessly with your existing home.
What can you add in a house?
You can add various features to your house, including extra rooms, a mother-in-law suite, a garage, a patio, or even an entire floor. Home additions can accommodate your family's evolving needs, enhance functionality, and increase property value. It's essential to plan the addition carefully, considering factors like budget, space, and local regulations.
How to design your home addition?
Designing a home addition requires a systematic approach. Start by defining your goals and needs for the new space. Consult with an architect or designer to create detailed plans that align with your vision. Consider factors like layout, materials, and aesthetics. Obtain necessary permits, and work with experienced contractors to bring your design to life.
Do I need an architect to draw plans for an addition?
While you can create basic plans for a home addition without an architect, hiring one is advisable for complex projects. An architect brings expertise in design, structural integrity, and local building codes. They can help you optimize space, ensure functionality, and create aesthetically pleasing additions while navigating the permitting process efficiently.
What is a cantilever addition?
A cantilever addition is an architectural technique where part of a structure extends beyond its support base. In home design, it allows for the expansion of a room or space without the need for traditional vertical supports. Cantilevered additions can create unique, modern, and visually striking spaces, often used to maximize limited lot space or provide architectural interest.
What is the difference between a bump out and an addition?
The main difference lies in scale and complexity. A bump-out is a small-scale home addition, typically extending one room outward without significant structural changes. An addition is a larger project, involving the creation of entirely new rooms or sections, often requiring a new foundation, roofing, and sometimes even additional stories.
Is adding an addition a good investment?
Adding an addition can be a good investment, but it depends on various factors such as location, size, quality of construction, and market conditions. Well-planned additions that increase functional living space and enhance a home's appeal can often result in a higher resale value. It's essential to carefully consider costs and potential returns when planning an addition.

About Paul Kocharhook
Paul Kocharhook, Certified Aging in Place Specialist, (CAPS), MCGP and Owner of Pathway Design & Construction, based in SODO Seattle. Download your Remodel Reality Check quick sheet and walk through the main points in a remodel project.
