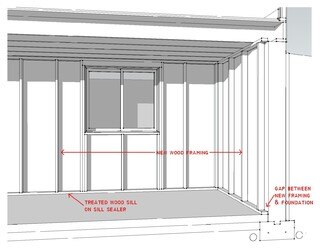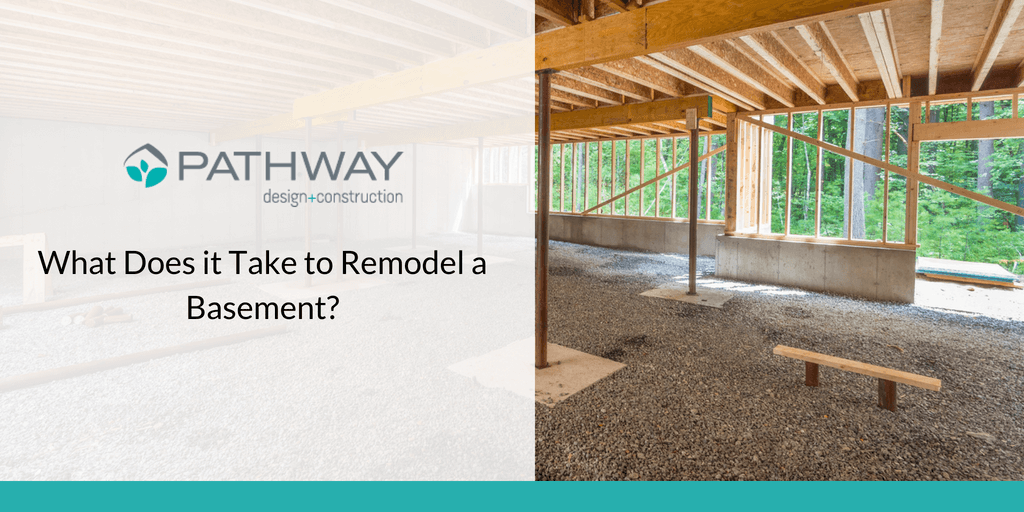Housing in Seattle is tough: some homes are small and cramped with very little space to expand. If you have a growing family and moving is not an option, remodeling is often the go-to solution.
If budget and the City allows, some ambitious homeowners will opt to tackle addition projects, but for those who want to start a bit smaller, a basement remodel project may be just the ticket.
What is the current main concern?
Lack of play area for the kids? Limited living space for entertainment? No quiet place for an office? Assign that need to a finished, remodeled basement.
Yes, your basement can become your new living room, your gaming room, dedicated playroom or an office!
So, you are sold on the idea of remodeling your basement. Great!
Is your basement a solid candidate for finishing? For example, there’s enough ceiling height; the foundation is completely intact and doesn’t leak; there aren’t any egregious code violations.
There are fixes for each of the issues mentioned above and more. For example if the ceiling isn’t high enough, you can lower the floor by removing the existing concrete slab, digging down and then pouring a new slab. If there isn’t an egress window, you can cut through the foundation wall and install one.
If you are already a professional, great. If not, you’ll definitely want to talk about it with someone you trust and feel comfortable communicating with sooner than later.
Now, what does a remodel look like?
Let’s walk through a current project as an illustration with Lead Carpenter Jeremiah Kossow.

By Bud Dietrich, AIA New Port Richey – See more Home Design Photos
Speaking of ceiling height
The family wanted to convert their garage into living space which in most cases requires the ceiling height to be adjusted higher. In this instance, there was ample headroom, but the foundation needed to be upgraded, so the project began with the demolition of the exterior wall and excavation i.e. removal of existing concrete slab and digging down.
Preparing the Construction Site for a Basement Remodel– click the link to watch the video
Now, for many below-grade structures, vertical soil excavations are required due to space limitation surrounding the home. This means that temporary excavation shoring must be installed to prevent the soil from caving (it provides a means to safely accomplish the site excavation and improve the use of the site).
Basement Remodel Excavation Phase – click the snapshot to watch the full video
Insulate while you’re down there
The slab needs to be insulated before pouring the concrete (to create a thermal break between the ground and concrete). This helps keep the ground from sucking up all the heat in your newly remodeled space.
An insulated basement will not only save you money on your energy bill but since 2012, the International Residential Code requires new houses to have insulated basements in cold zones (zone 3 or lower). Seattle fits the zone 5 category, but it doesn’t mean you shouldn’t insulate – since Seattle is plentiful of older homes, insulating a basement is always a sensible idea.
For this project, Jeremiah used rigid foam (fiberglass batts) to insulate the floors and walls, then air sealing it either by caulking or spray foaming any gaps.
When selecting efficient methods of insulation make sure you select those with high r-values that are also capable keeping your home warm in the winter and cool in the summer.
What other feature do you think would be desirable in a basement remodel….think floors……watch the video to find out!
Basement Remodel Concrete Floor Poured – click the snapshot to watch the full video
We’ll continue our journey of completing a basement remodel and update you with more videos from Jeremiah’s project.
Review all of Facebook Live videosEach live video is shot on location and we’d love to count you as our follower and Facebook friend.
See you there!
Intrigued about Insulation? Check out one of our recent blogs on Insulation Essentials and # 1 Material Worth the Investment
Contact us to have us Remodel your Basement
Frequently Asked Questions
How to find a contractor to finish a basement? ExpandFinding a reliable contractor for your basement remodel starts with research. Look for contractors with experience in basement finishing, as they understand the unique challenges of below-grade construction. Checking online reviews, asking for referrals, and verifying licensing and insurance are essential steps. It’s also helpful to consult with contractors who specialize in eco-friendly materials and sustainable construction, like Pathway DC, if you aim to create a healthy, energy-efficient space.
What is the order of steps to finish a basement? ExpandFinishing a basement involves several key stages, starting with obtaining the necessary permits. Next, structural elements like framing and plumbing come into play, followed by electrical and HVAC installation. Insulating and soundproofing the walls is critical to regulate temperature and noise. Once the foundational work is complete, drywall installation, painting, flooring, and trim work round out the process. Pathway DC focuses on sustainable practices at each stage, ensuring your finished basement is not only functional but also eco-friendly.
What is the most expensive part of finishing a basement? ExpandThe most expensive component is often the labor for structural work, especially if significant framing, plumbing, or HVAC installations are required. Adding a bathroom or kitchen can further increase costs due to plumbing and electrical needs. Using high-quality, sustainable materials may also raise the upfront cost, but these choices can add long-term value to your home while reducing environmental impact.
What takes the longest when finishing a basement? ExpandDepending on the project, the initial preparation steps, such as framing, electrical, and plumbing installations, often take the longest, especially if unexpected adjustments are needed. Additionally, acquiring permits and inspections can add time to the process. Pathway DC ensures these steps are completed efficiently, maintaining a schedule without compromising on quality and safety.
What adds the most value when finishing a basement? ExpandA well-designed, fully insulated, and energy-efficient basement with versatile spaces, such as a home office, entertainment area, or guest suite, can add the most value. Incorporating high-quality finishes and sustainable materials enhances appeal. Features like smart lighting, green building materials, and an adaptable layout aligned with Universal Design principles also add significant value, ensuring the space meets evolving needs.
Is insulating basement walls worth it? ExpandYes, insulating basement walls is essential for creating a comfortable and energy-efficient space. Proper insulation regulates temperature, reduces energy costs, and can prevent moisture issues. Choosing eco-friendly insulation materials can further contribute to a healthier indoor environment and align with green building practices. Pathway DC prioritizes sustainable insulation options to ensure your basement is both energy-efficient and eco-conscious.


