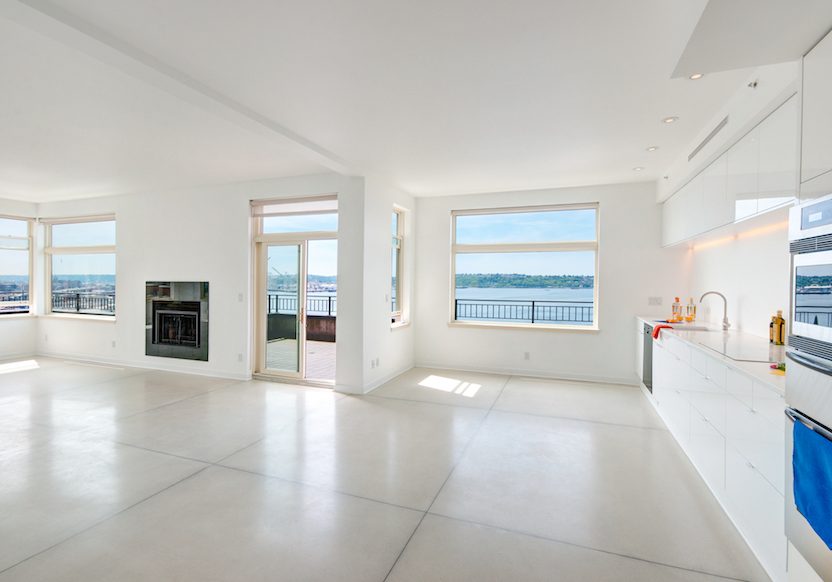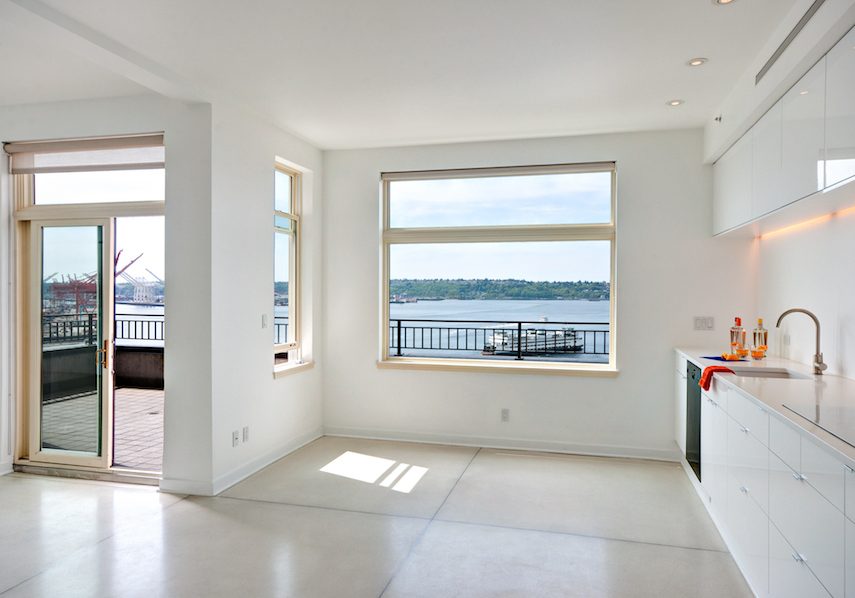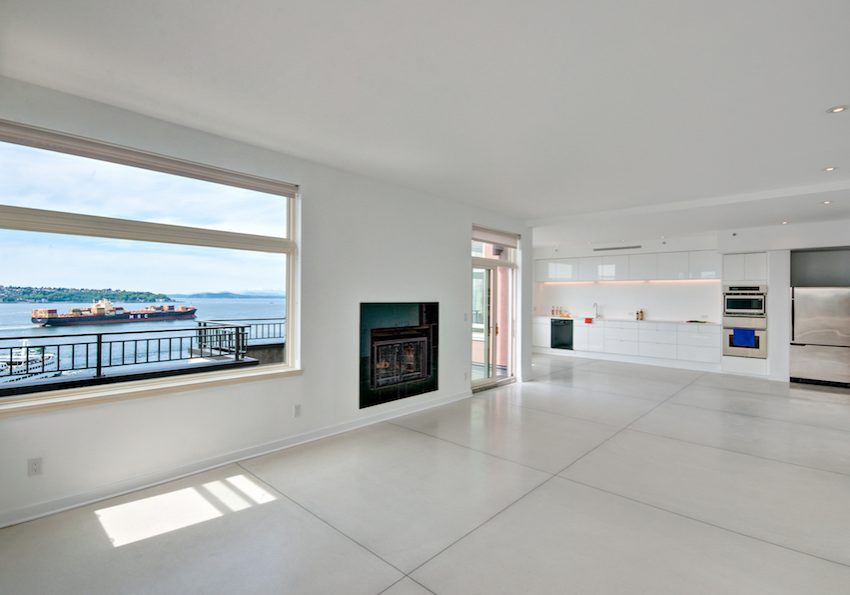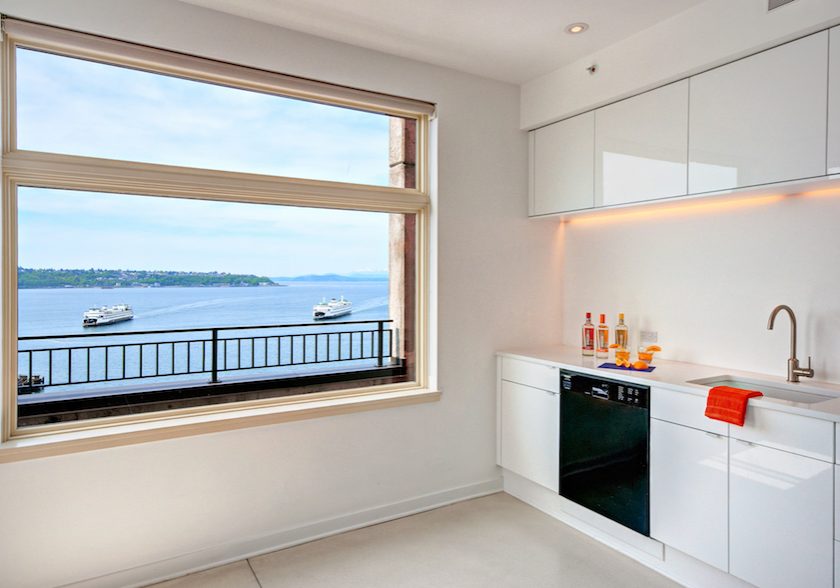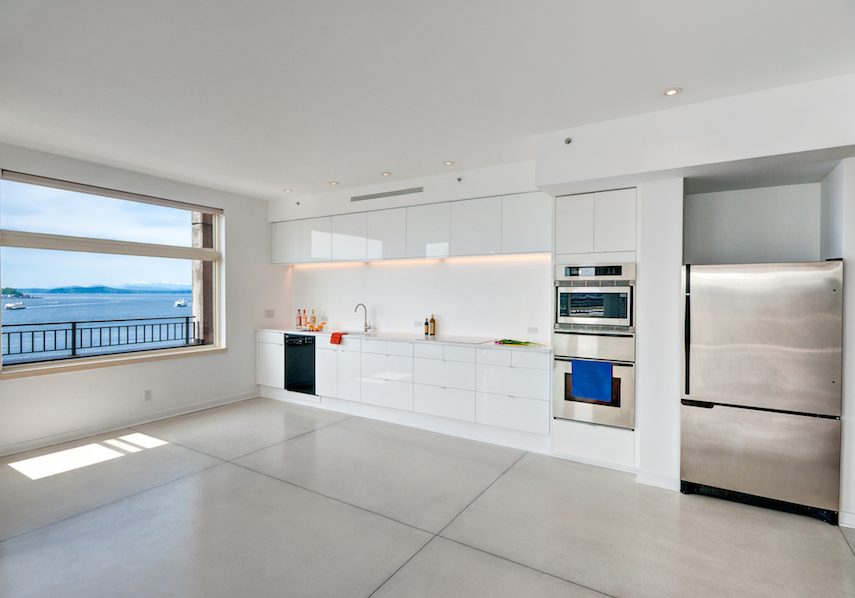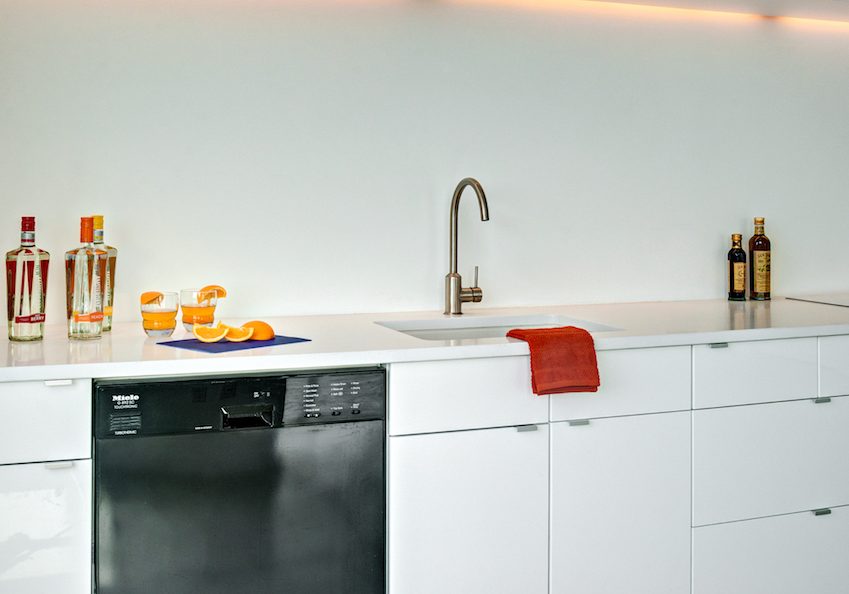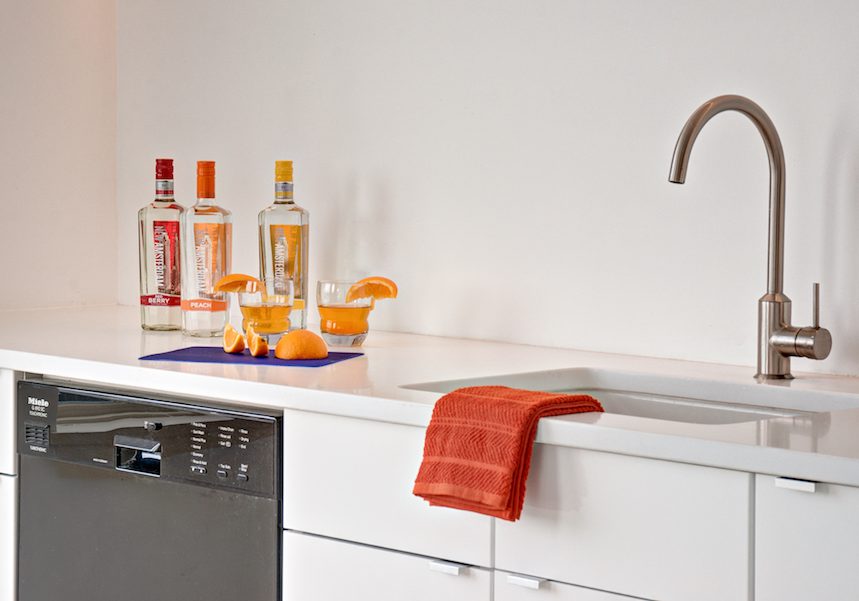Downtown Condo Whole-Home Remodel
The homeowner for this project was also the architect. After supplying us with the drawings, she embarked on a travel adventure, and the entire project was completed via the Internet. The original space was gutted and reconfigured to make the most of expansive views and natural light. The finished product was sleek, modern, high-gloss, and minimalist. The kitchen was relocated to put the view front and center, and interior walls were removed to open the living space. A "Deco-Pour" concrete finish was used on all the floors, except for a tiled bathroom. All cabinetry is IKEA, which complimented the design perfectly. Added design details, such as black shadow molding around the cabinetry in the main living area helped to create a more custom, built-in look.

