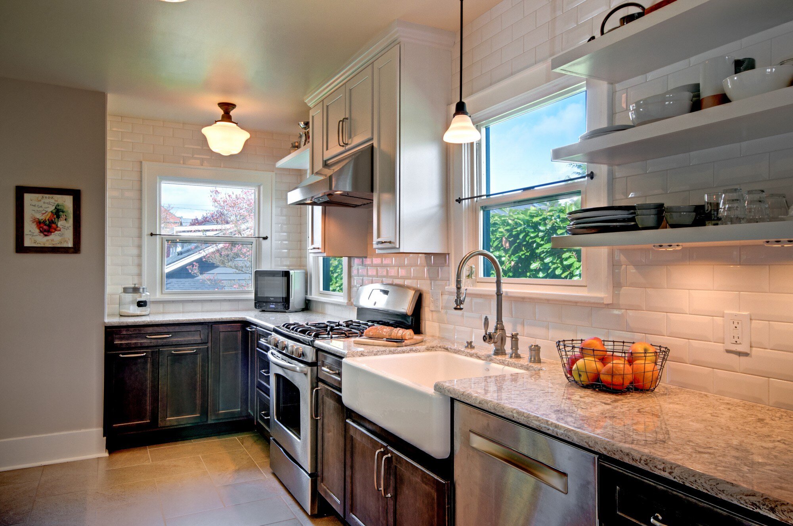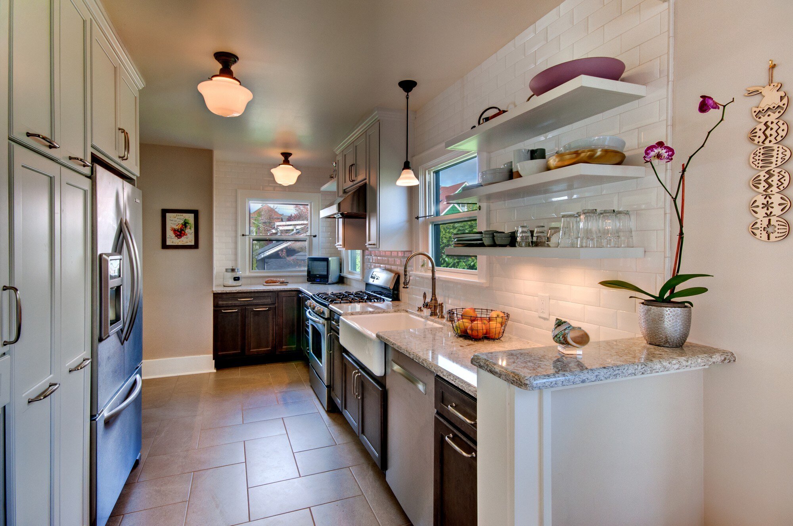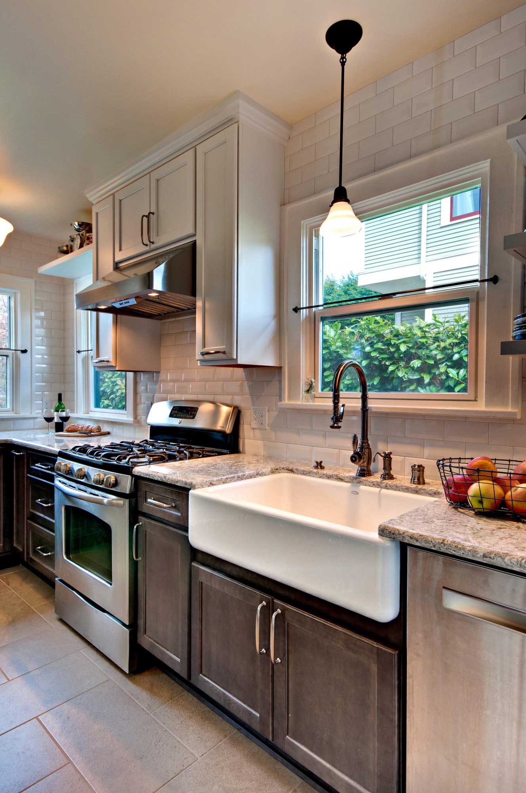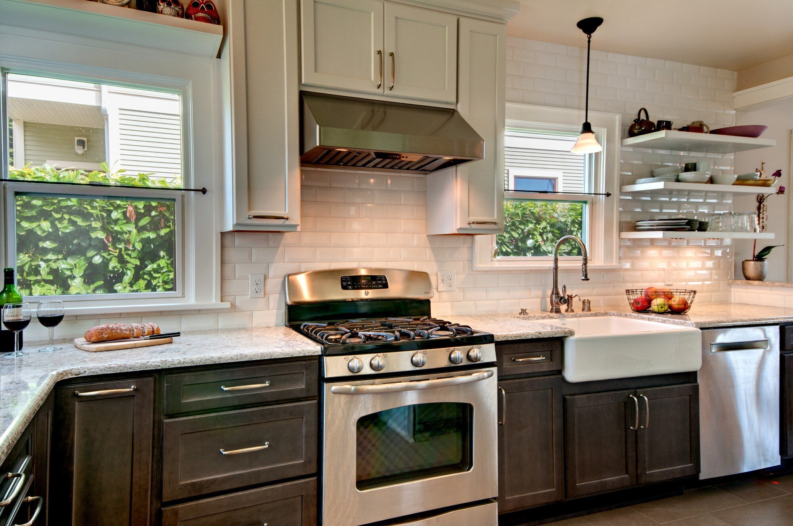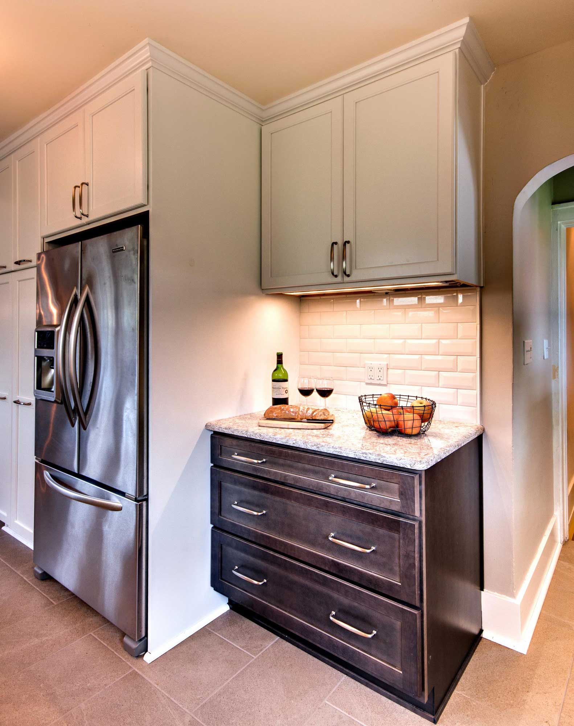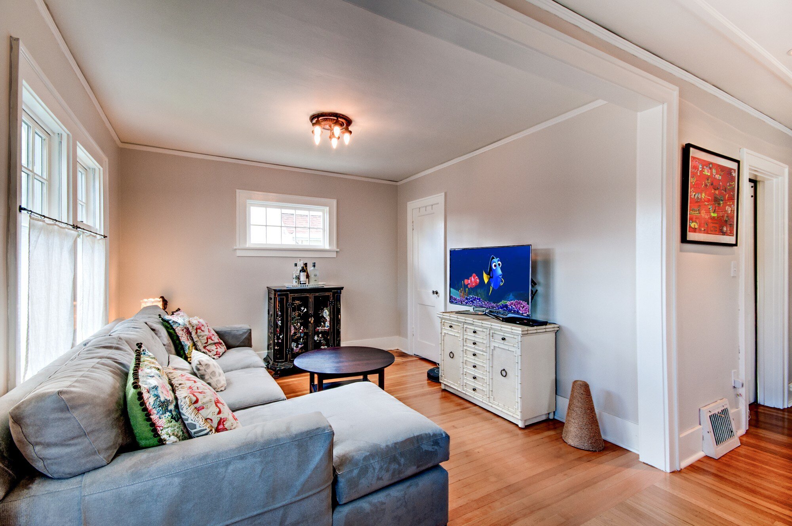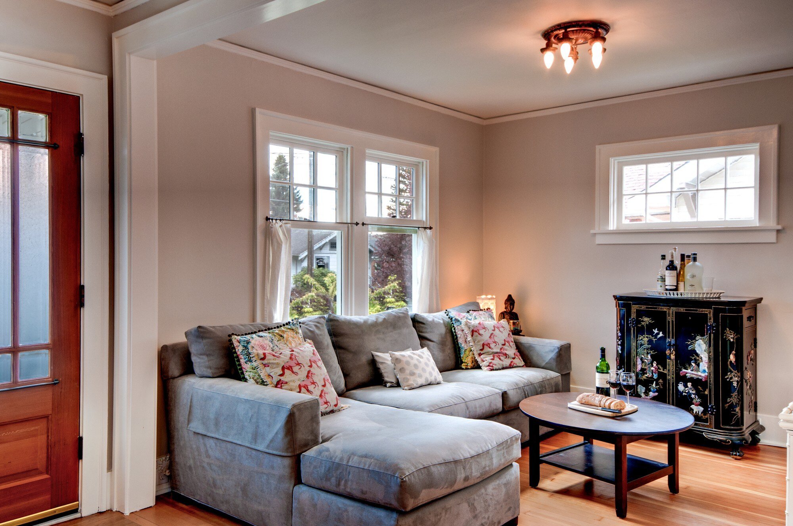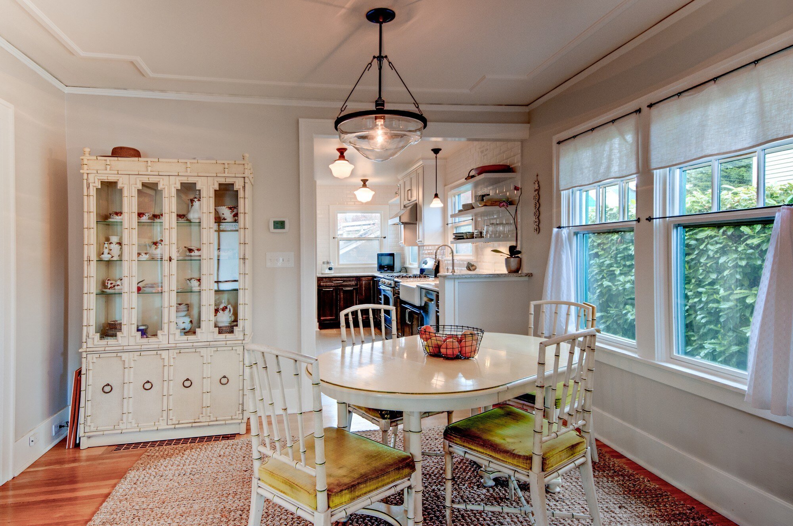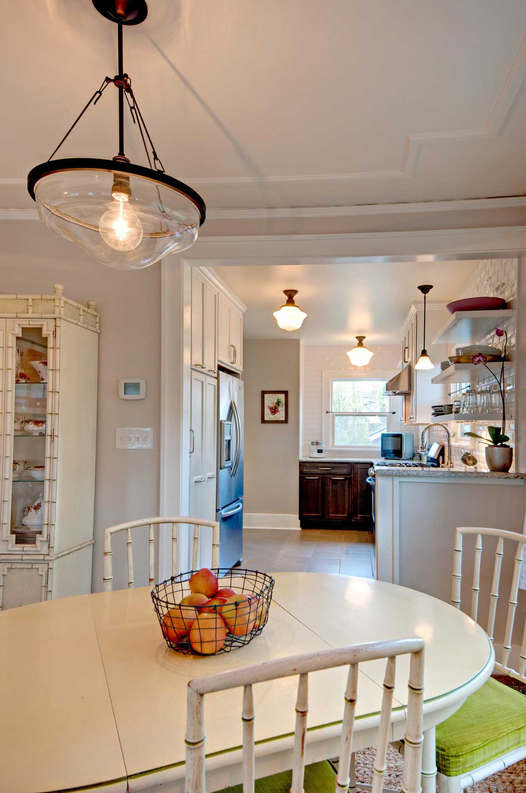Greenwood Kitchen Remodel
The goal was to restore the character of a 1920s Craftsman from the previous owner’s 1980s-era remodel, and expand the living space. The homeowner’s original vision was to add a second story. After a little more exploration of possibilities, we agreed that a reconfiguration of the existing kitchen and adjacent areas would give them what they were looking for while staying within their budget. A galley-style kitchen was expanded by reclaiming an adjacent breakfast nook space as well as removing the interior walls between an adjacent den and the kitchen. New features included a farmhouse sink, open shelving, subway tile, and stylish, two-tone cabinets. Energy upgrades were also part of the design, including adding insulation and air sealing, as well as energy efficient appliances.

