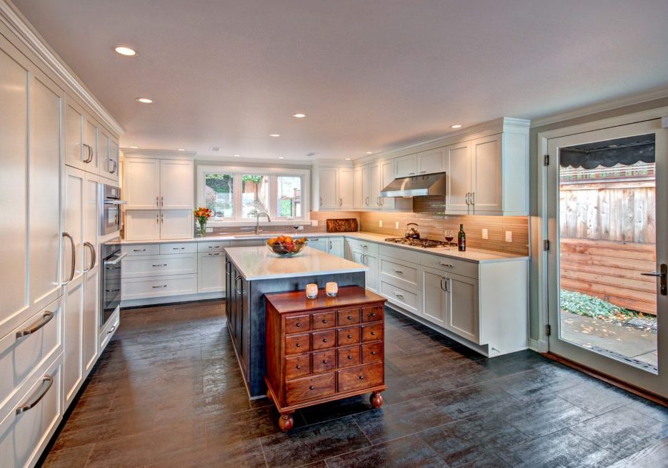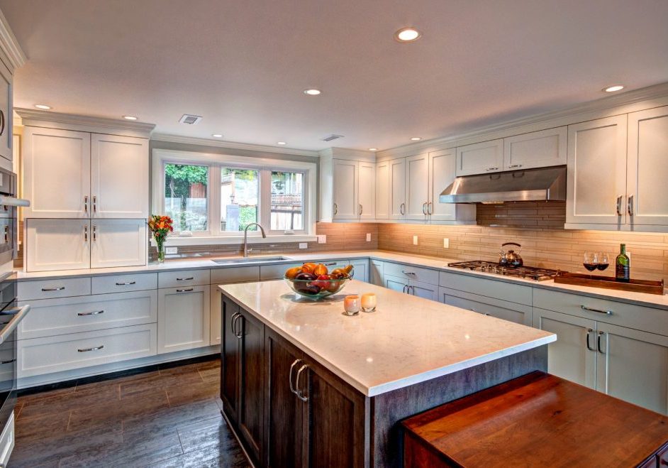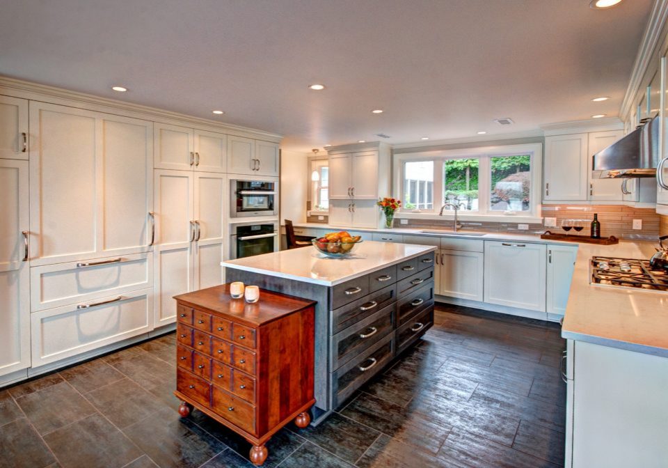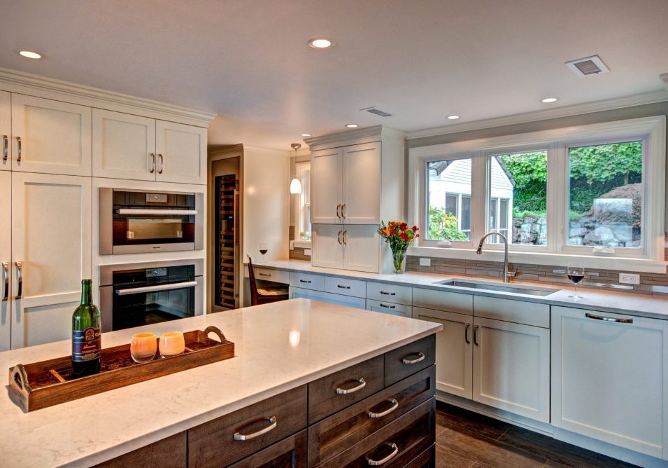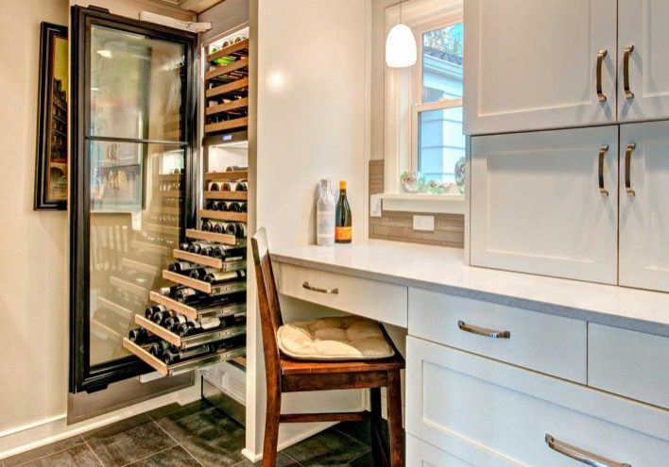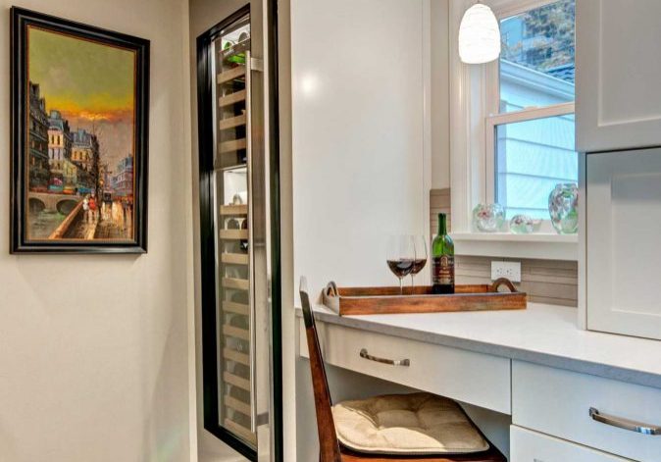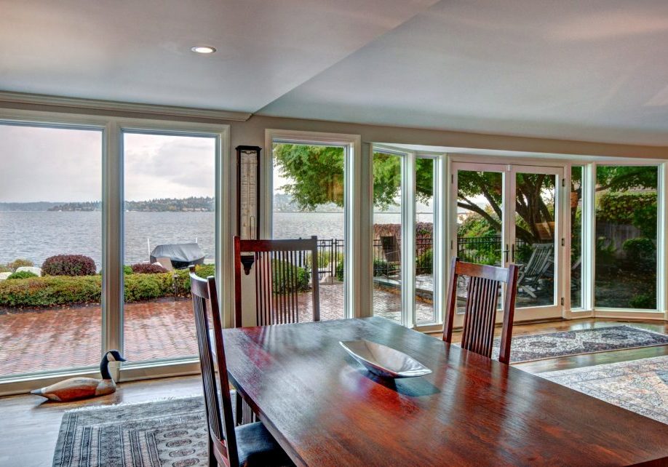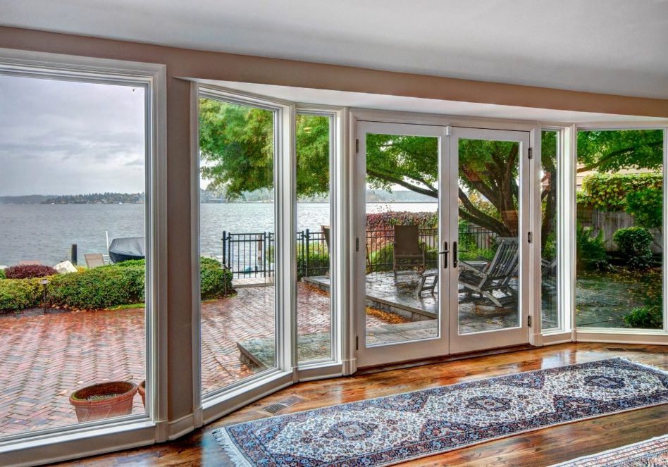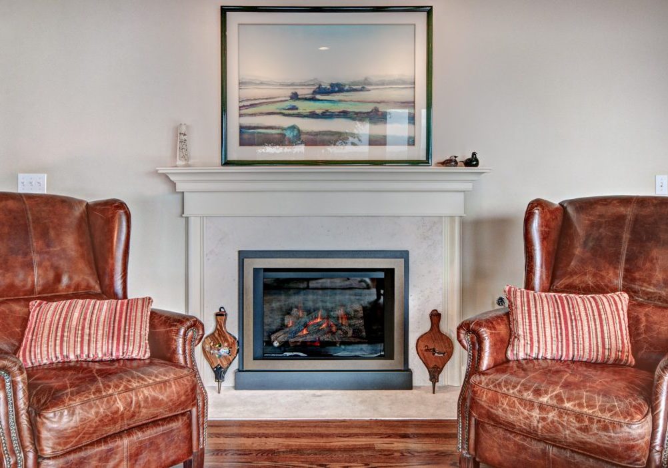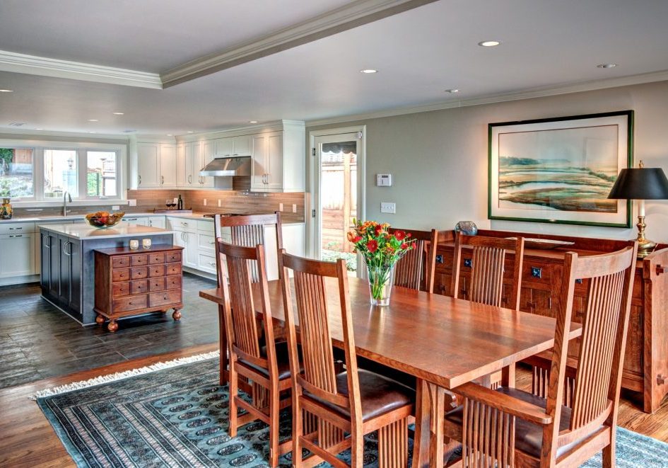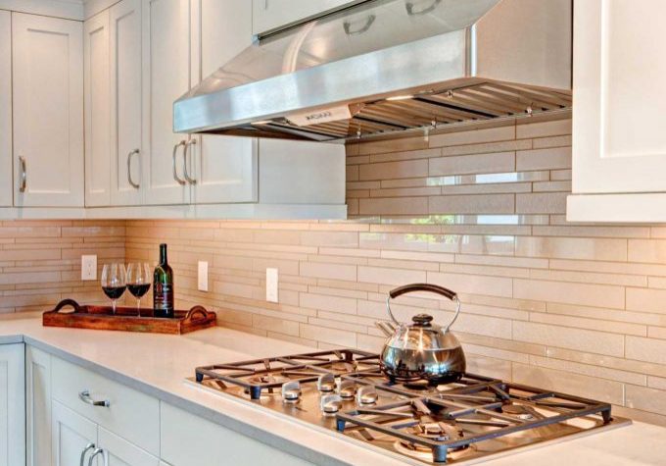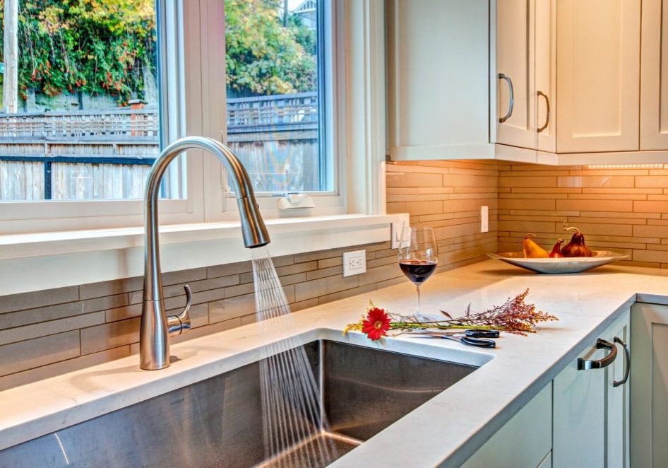Leschi Kitchen Remodel
With retirement on the horizon, this homeowner's waterfront "weekend getaway" home on Lake Washington would become their main residence. While most of the house had a pleasing layout and design, the galley-style kitchen was cramped and awkward. A small office room located adjacent to it also hampered the functionality and openness of this part of the house. Extensive structural work, including gutting the kitchen and shoring and installing structural beams to eliminate a veritable web of walls, tripled the size of the kitchen and maximized the stunning lake views. Dimensions and locations of key pieces of existing furniture were considered in the new design. Original flooring, both wood and porcelain tile, was artfully blended with new flooring. Marvin Integrity windows and doors were added for increased energy efficiency and natural ventilation. Stairs were added in place of a pull-down ladder for an attic crafting room near the kitchen to improve accessibility. Other upgrades included state-of-the-art appliances, a large island, custom cabinetry with matching appliance panels, under-cabinet lighting, and more. This project earned Pathway a 2017 REX Award from the Master Builders Association of King and Snohomish Counties.

