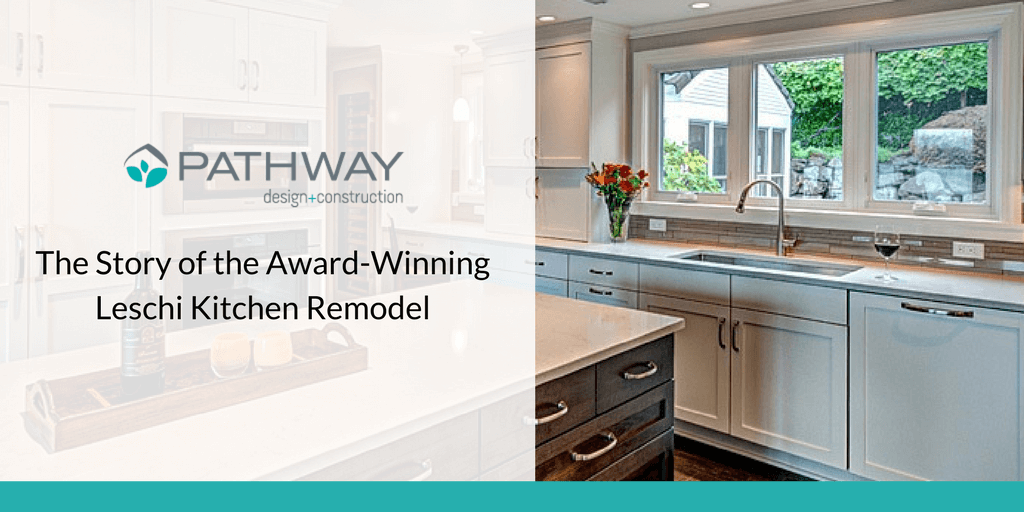As they prepared for retirement, our homeowners wanted to downsize their living space and update their home so they could enjoy the incredible views (and the grandkids) in a remodeled waterfront bungalow. This project also scored a 2017 T-REX Award for us.
LESCHI BEACH BUNGALOW BACKSTORY
The owners wanted
The just-about-to-retire couple wanted to stay on this property and enjoy it with their family. Grandkids, kids, everybody!Their plan? Living in the Leschi bungalow another 20 years.She actually retired during the course of the project and her husband retired immediately after completion.
What wasn’t working for them
What they wanted was a bigger and more functional kitchen.
A place where the whole family could enjoy spending time together. When they did have family over to the house, before the remodel, it just wasn’t working right.
The original kitchen was a galley kitchen: it was really narrow and tight, and it had this weird little office area in the back. You had to walk through the kitchen in order to get to that little office.
Our part
As solution finders, creatives and builders, we needed to offer our clients options that would fulfill their want and need for a bigger, working, social kitchen for their family and guests.
Ultimately we came to the conclusion that it was this backroom and the existing kitchen footprint that we were going to try to make into this new kitchen area.

Did the scope include the dining area?
It was part of the design the clients agreed on. You can see the elevation differences in the ceiling (image above). This area had a wall that made the galley kitchen very tight before we began designing and then working on the property. We needed to utilize the space so it would function as the open kitchen and gathering space our clients wanted, so in the design process, the dining room became a natural extension of the project.
Elements of the job
Remember that there were already several remodels done on this property? That created a couple of puzzles for us to solve during the course of the project to achieve that desired design.
For instance
One challenge was with the floors: there was a concrete slab on grade like you’d find as your garage floor, but it was in the back area of the house. And there was no plumbing back there.
So, we had to get creative to get our plumbing drain lines to drain correctly and tie into the existing plumbing system in the crawl space.
Joining the two
Then, there was a framed floor we needed to tie in artfully with the concrete floor.
And, to make it more complex, there was a foundation stem wall to deal with and the existing concrete slab sat lower than the wood framed floor and had many height variations that we needed to correct to join both floors at the same elevation.
We poured additional concrete to level out the old back office, this brought both subfloors to the same height. This allowed us to have a tile floor that was clean, functional and safe, involving two different subfloor materials coming together.
It’s the not-so-pretty stuff, but they were very important pieces to get done right. Even though they got covered up, they allowed us to have the seamless transition the client was looking to enjoy.

There are a few more stories we’ll be sharing over the next month or two for this award-winning Leschi bungalow remodel, so stay tuned for those. See more photos of this Leschi Kitchen Remodel.
Or review a few more of our finished projects on Houzz.
Take a look at another recent post: Could a Remodel Make Daily Activities Easier as You Age?


