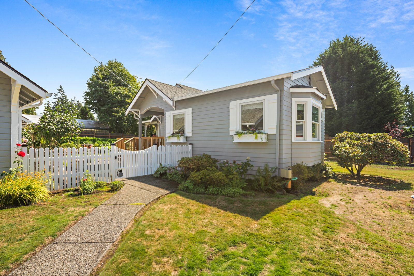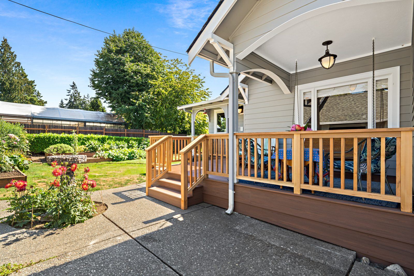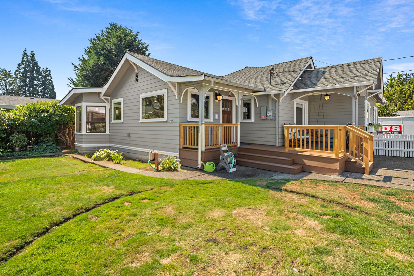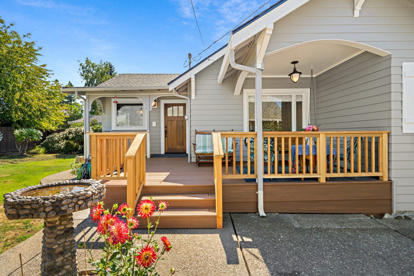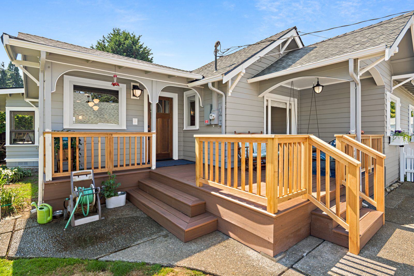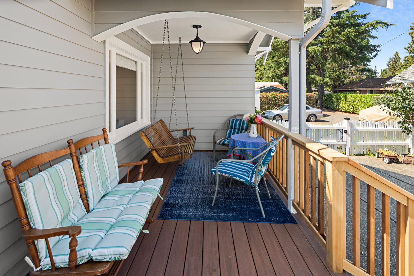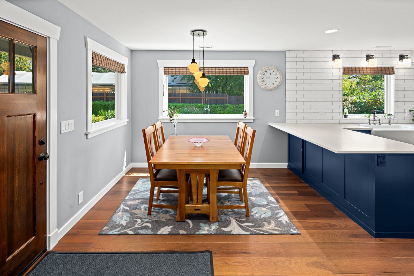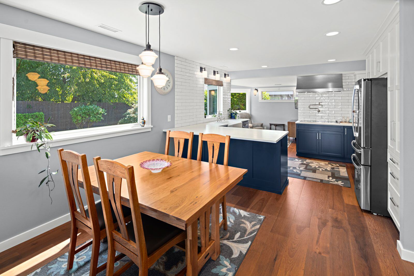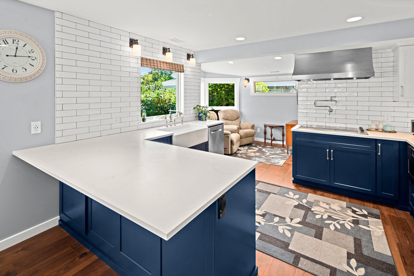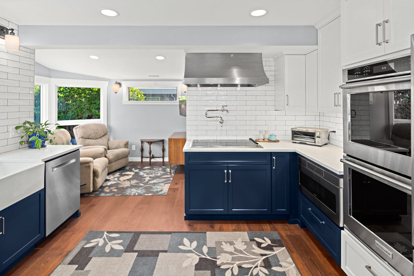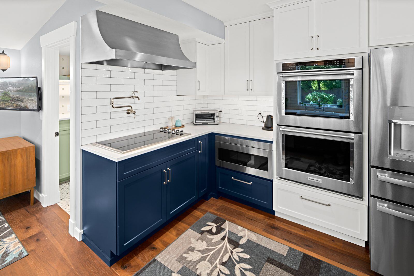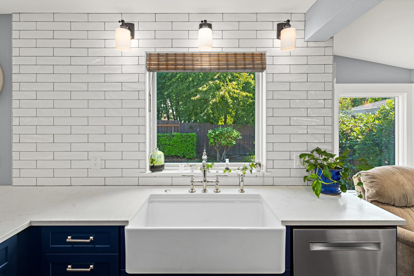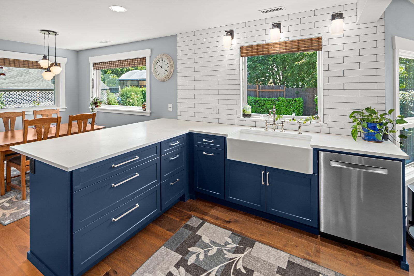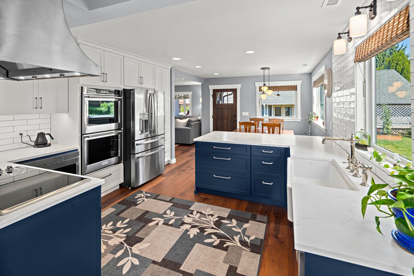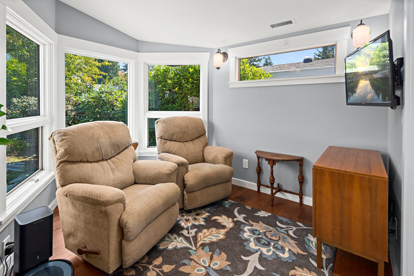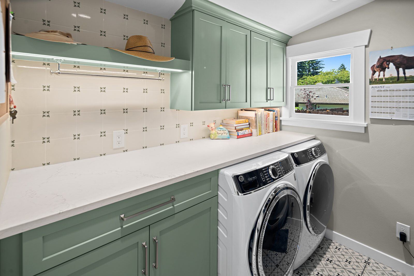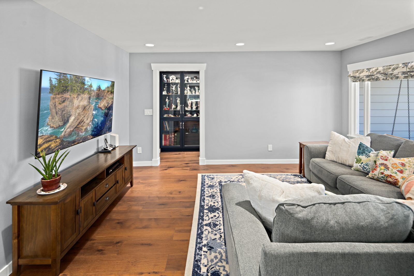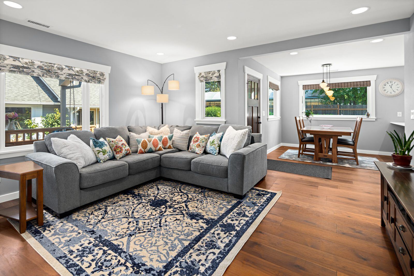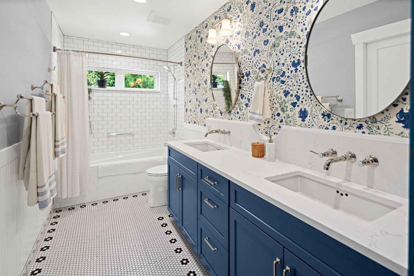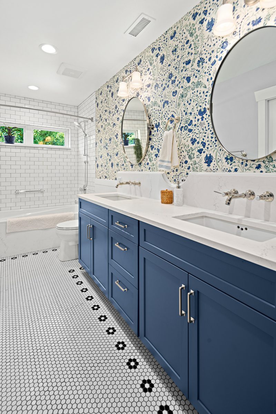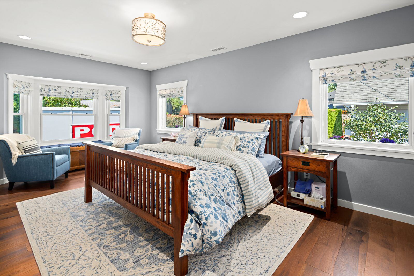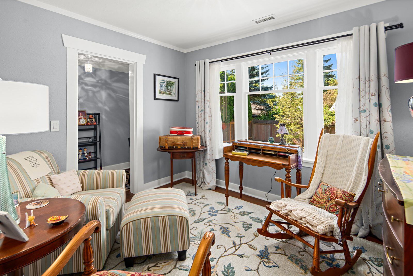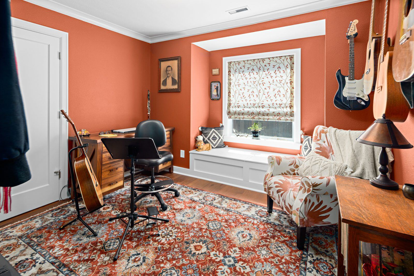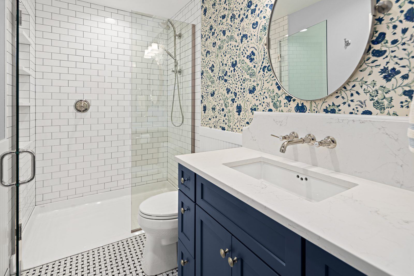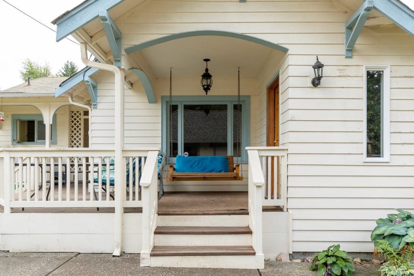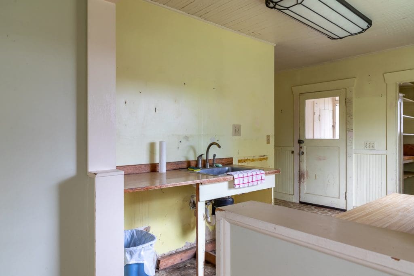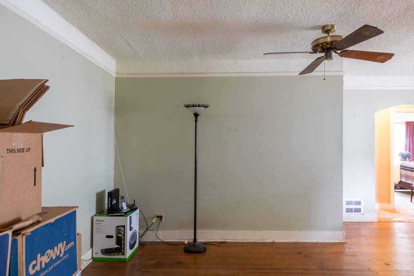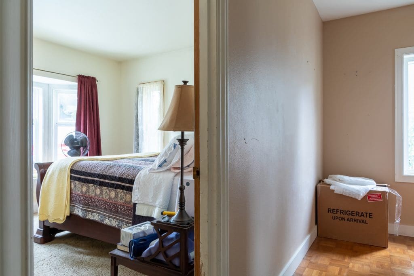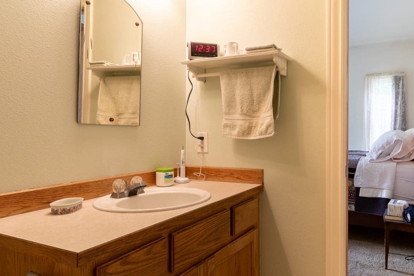Craftsman Style Whole Home Remodel
Owned for decades by different generations of the same family (and remodeled several times over those years), this home had lost some of its original farmhouse charm. The current owners wanted to restore it to its former glory while adding modern conveniences that would help them age in place—and at the same time provide a nice space for their granddaughter, who lives in the home as well.
The kitchen and laundry rooms were key focus areas in this whole-house remodel—the kitchen simply wasn’t functional, and it was imperative to create a convenient and roomy space to do laundry, with ample storage and countertops for sorting, folding, and other tasks.
The new kitchen flows seamlessly into other living spaces, with modern cabinetry and detail work that still maintain the farmhouse feel. One end of the L-shaped countertop offers a natural gathering spot, while unique features include a pot filler just above the cooktop—eliminating the need to carry water-filled pots across the room.
Other highlights include the primary ensuite bathroom, where we added a flush-entry shower along with a classic black-and-white color scheme and splashes of visual interest. We also placed backing behind the shower for grab bars should they be necessary in the future. And outside, we reimagined the porch, creating an outdoor space that is both functional and friendly.
The farmhouse is now a modern, healthy home that will serve this family—and future generations—for years to come.
Architecture and Interior Design: Board & Vellum
Photographers: Cindy Apple and Brent Loe

