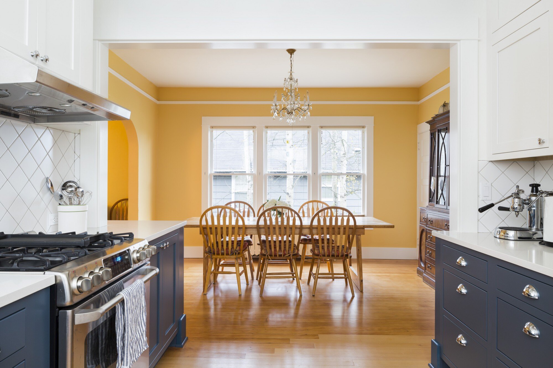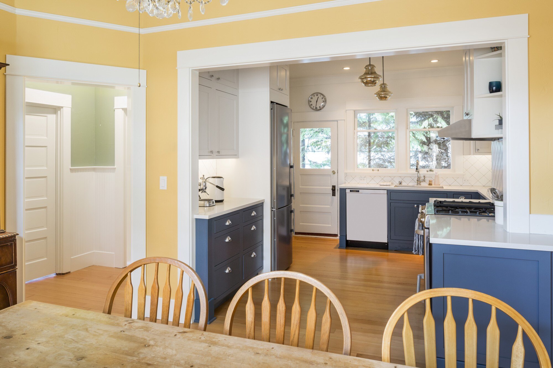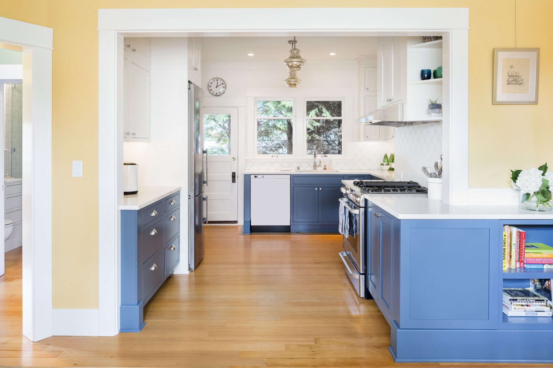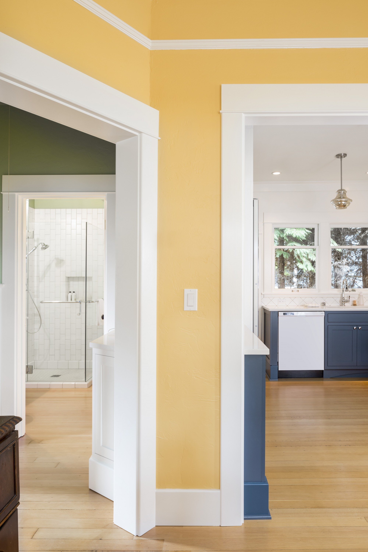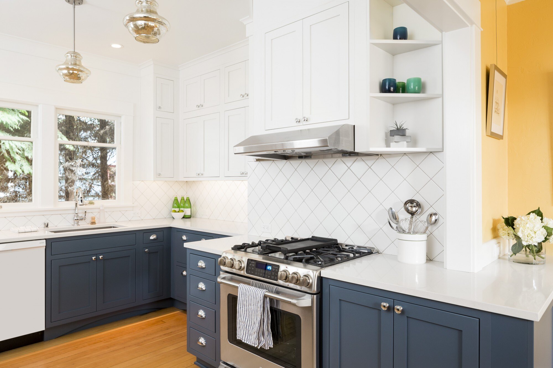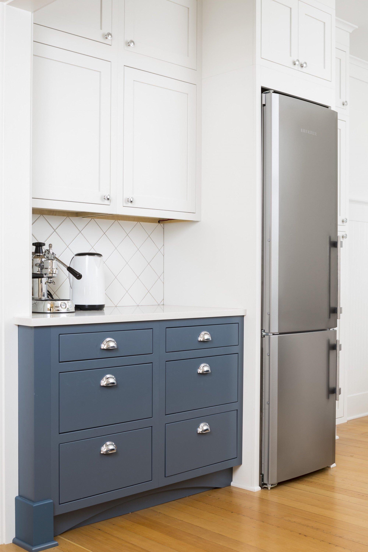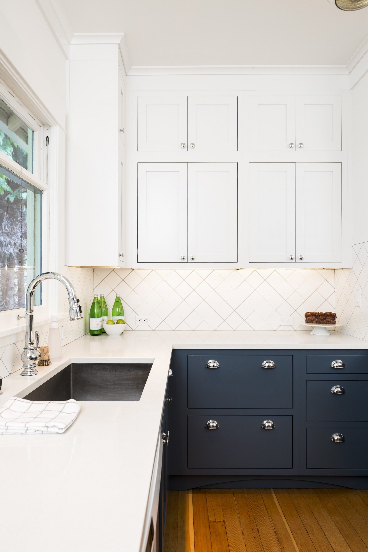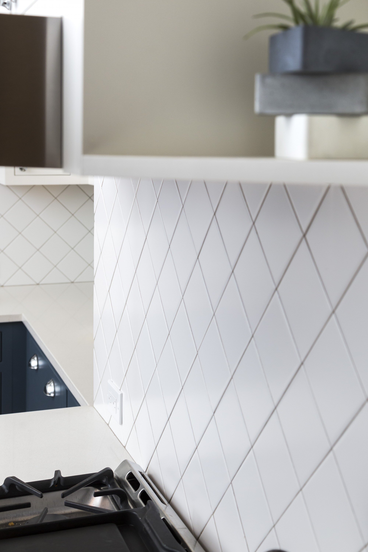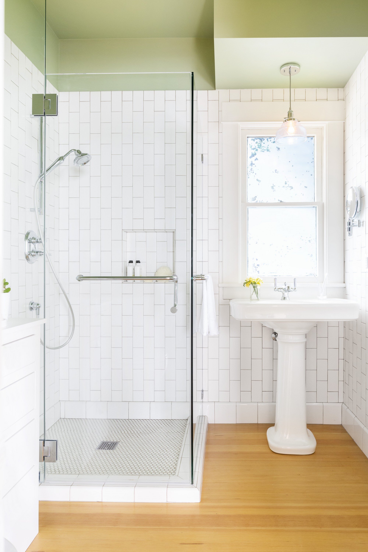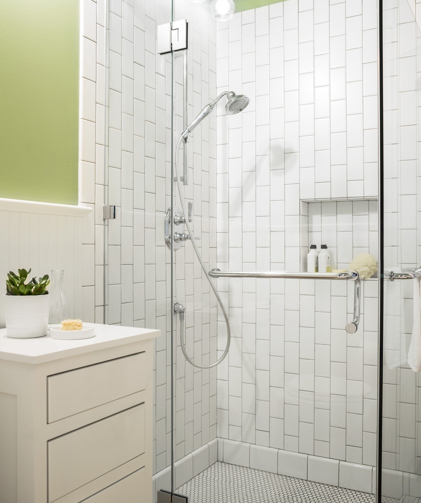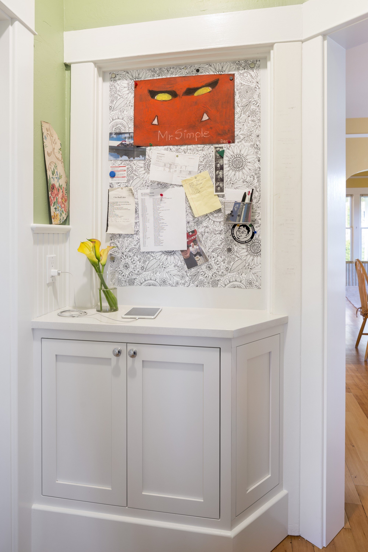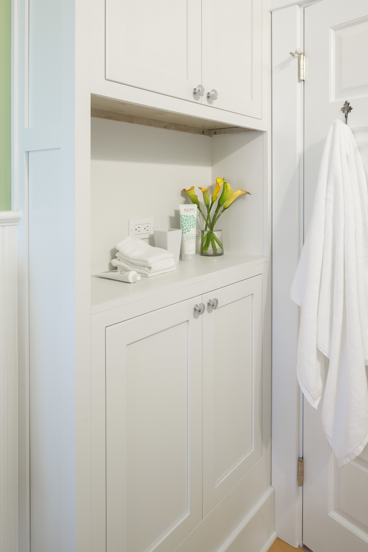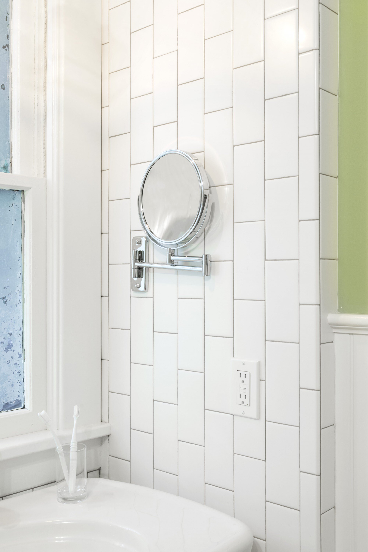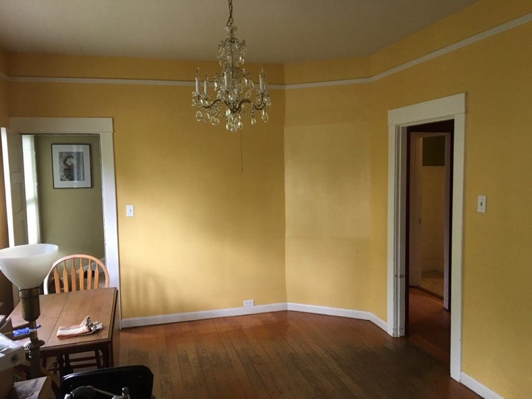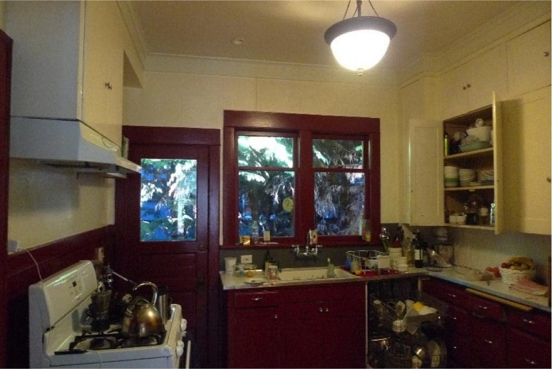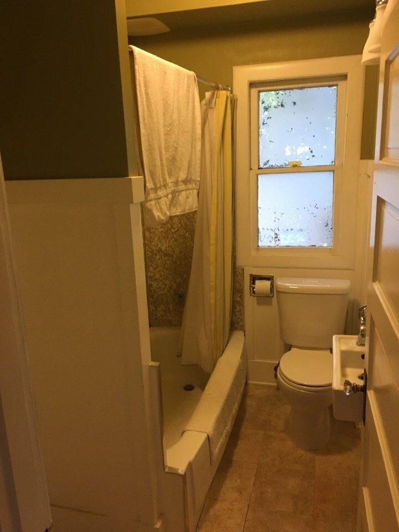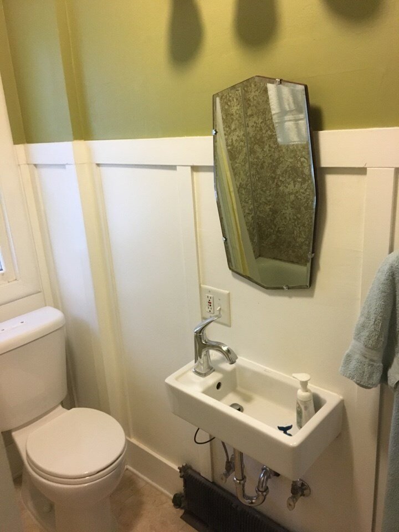Green Ravenna Remodel
The clients wanted to open and update the main floor kitchen and bathroom in this Ravenna Craftsman-style home.
They were also interested in low maintenance, preserving and refinishing throughout the project, low / no-VOC materials.
No additional footprint was added to the property, instead, we reallocated, reactivated and recaptured space throughout the home. We reallocated a few square feet to the bathroom from the large office next to it. Then we were able to reconfigure the awkward, tiny layout to offer more safe functionality, not only for visiting grandparents, but also for the owners as they grow older.
Clients were able to live onsite during the renovation due to the low-VOC and water-based finishes, keeping their health while updating, and improving, the health of their home.
More details about the project can be found in our blog here.
Architect: live-work-play

