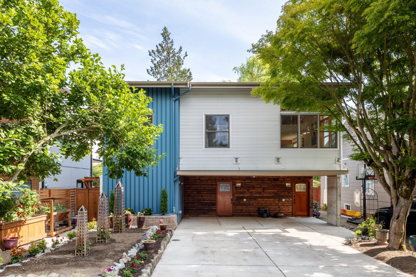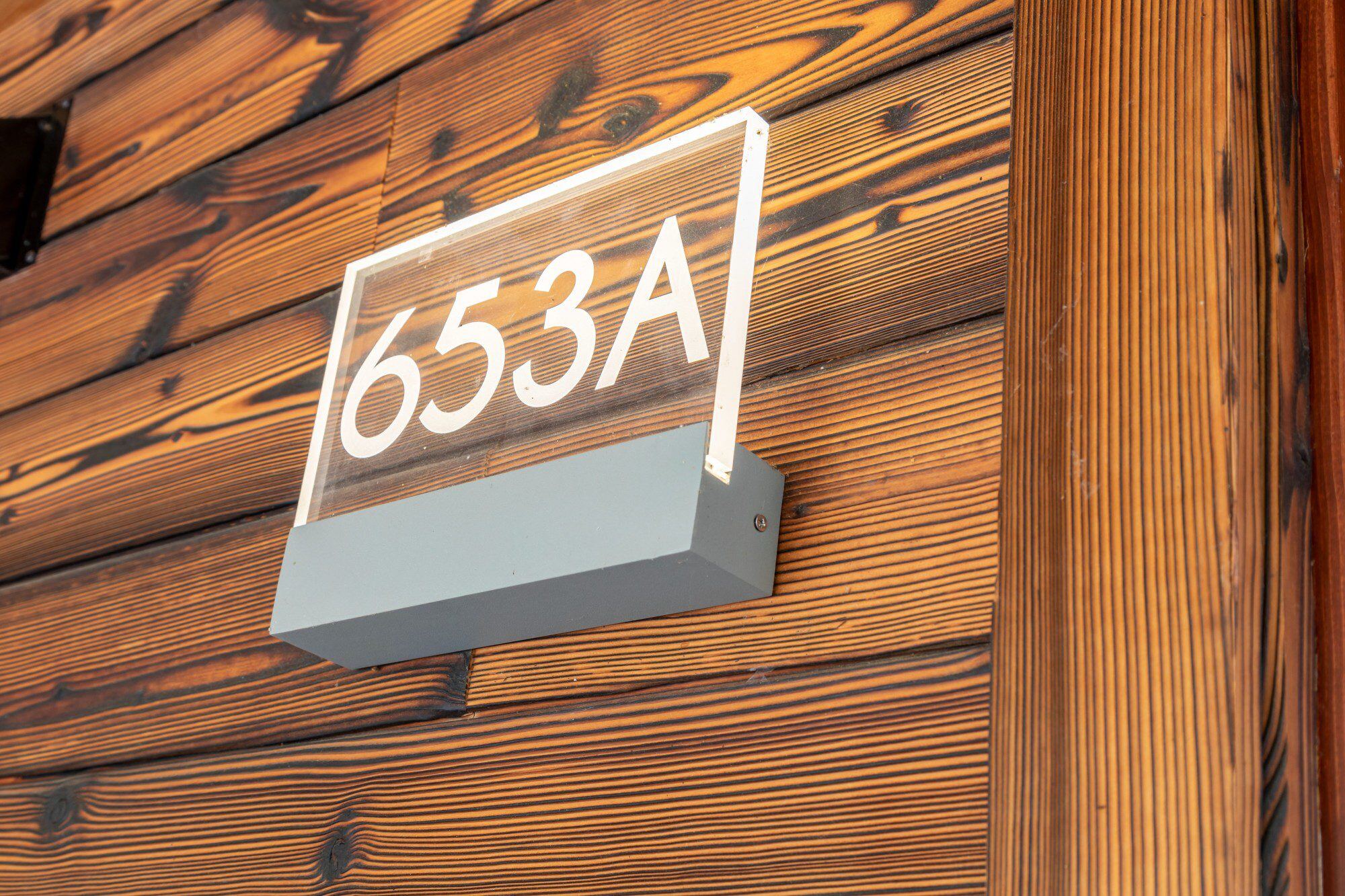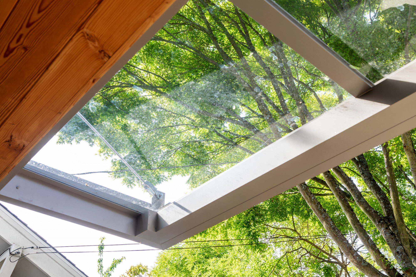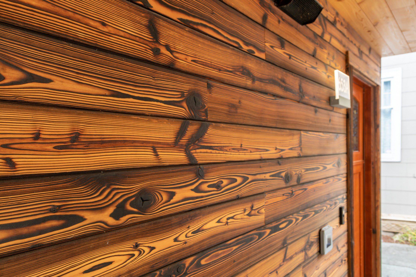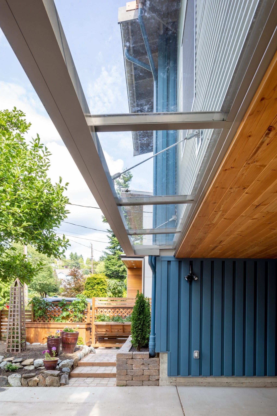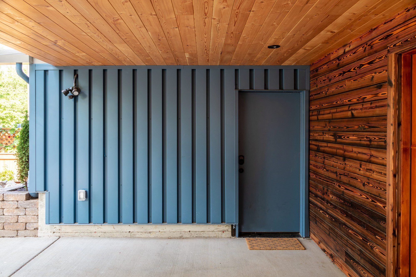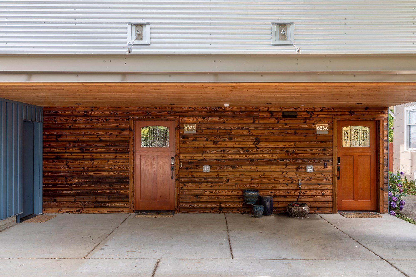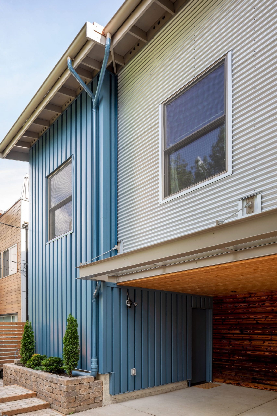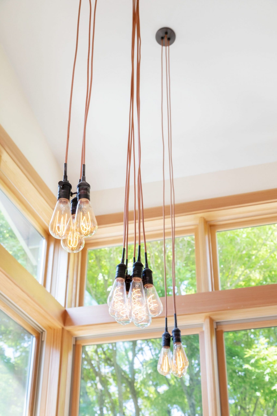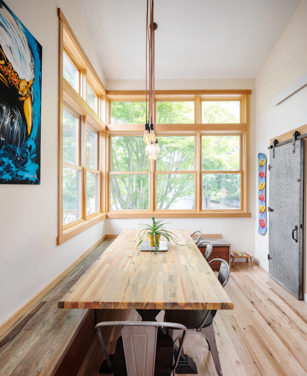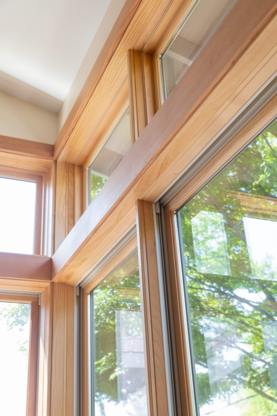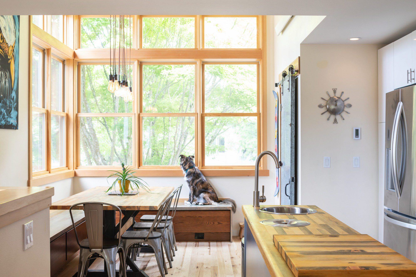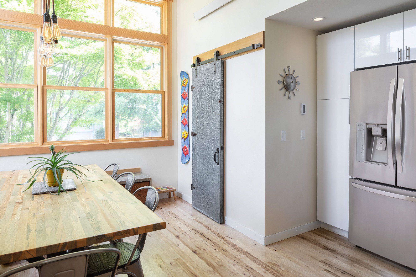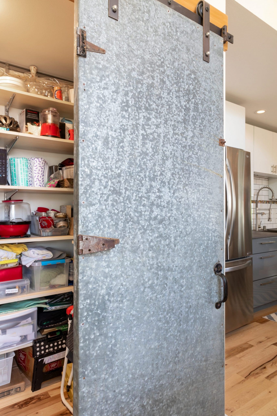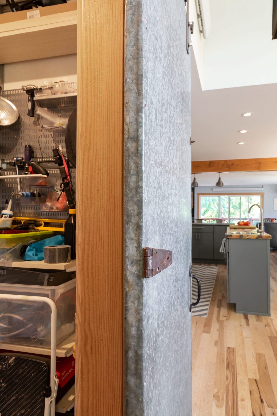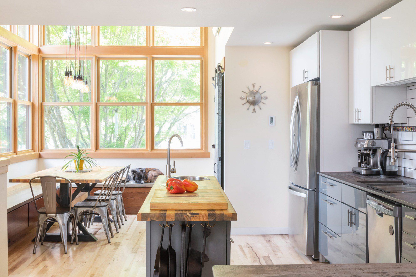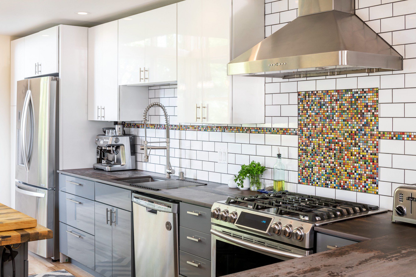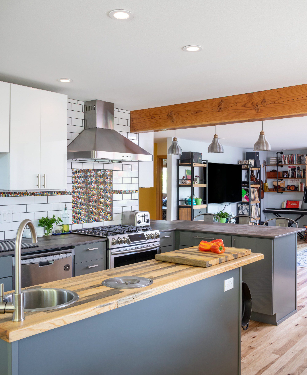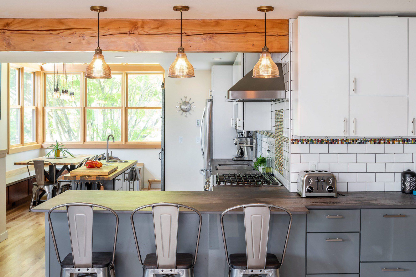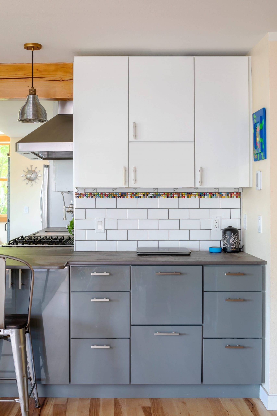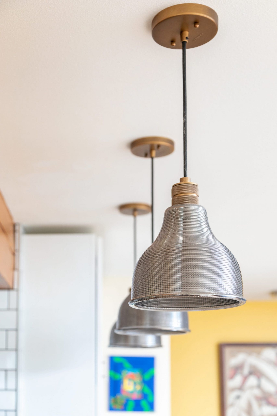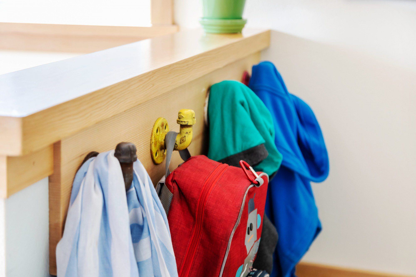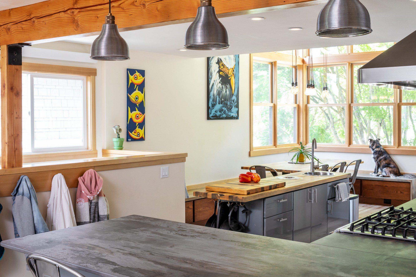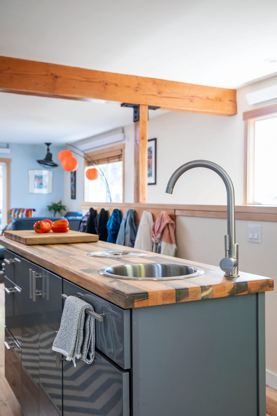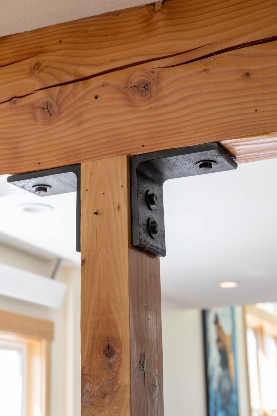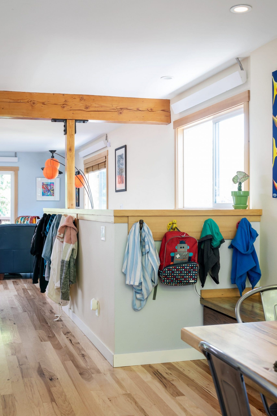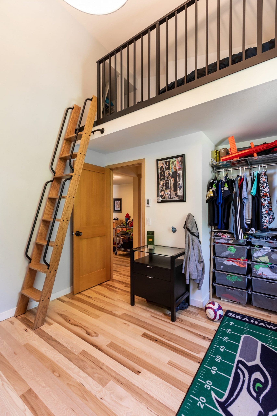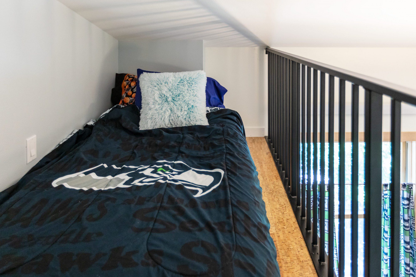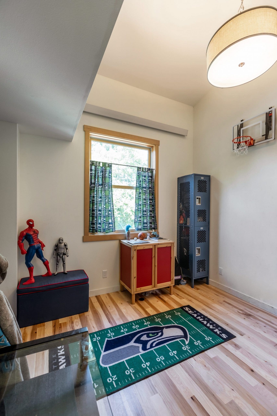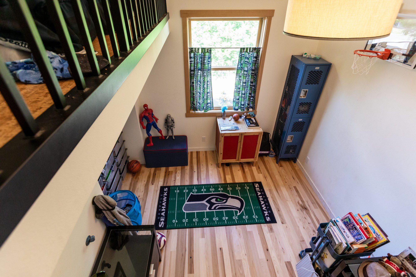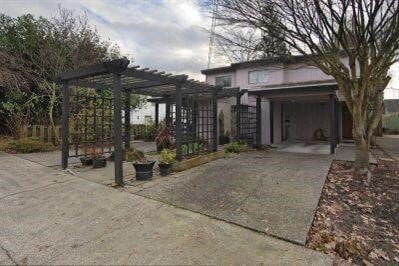Industrial Makeover and Addition in Ballard
Three generations living under one roof and a tight budget meant a full family affair. Come see how ming | architecture and design and Pathway Design & Construction helped the owners of this duplex achieve a fun and light-filled addition to meet their growing needs, with efficient radiant heat supplied by Mighty Energy Solutions.
ming | architecture and design and Pathway Design & Construction teamed up to give the owners of this duplex a seamless approach for finding creative solutions. The family of 5 had outgrown their 1200-sq-ft unit, yet codes limited what they could add. They also needed to address some overdue maintenance issues, which consumed a lot of their tight budget.
The 370 sq ft light-filled addition includes an additional bedroom, a flex space for the kids, an expanded kitchen, and a dining room. Large windows in the addition bring lots of natural light into the previously dark interiors. A Solatube lights up a windowless bathroom and laundry room. A new pitched roof was built over the previous flat roof, which was prone to leaks and didn’t allow for much insulation. The blown-in insulation in the new main roof is R-56+. The new roof structure incorporates storage cubbies between the trusses. The bedrooms have sleeping lofts tucked into the roof, making the small rooms spacious.
The original 1970’s radiant heating system was replaced with cozy and efficient radiant ceiling panels and cove heaters, supplied by Might Energy Solutions. The old hot water heaters were replaced with efficient Navien condensing tankless water heaters, which were mounted on the exterior, saving precious interior space. Panasonic exhaust fans and ventilators were added to improve the overall air quality in the home. Non-toxic materials and finishes were used throughout. Interior finishes include hickory flooring and beetle-kill blue pine countertops.
The 130 sq ft common storage room addition was in lieu of the garage that codes made impossible to achieve. The covered area in front doubles as a carport for two cars as well as covered front porch and play space. The glass awning allows natural light while extending the covered area. The carport siding is charred wood (Shou Sugi Ban) and FSC fir. Metal roofing and siding were chosen for durability and low maintenance, as well as for a more industrial character.
To close the budget gap, the project became a full collaborative effort that included the extended family. The owners recruited the construction experience of the father and brother, who did all the demo and the finishes. And all three generations lived on-site during all of construction. The father-son team are still finishing up, but the owners are graciously opening up for the Tour.
Three generations living under one roof and a tight budget meant a full family affair. We helped the owners of this duplex achieve a fun and light-filled addition to meet their growing needs, with efficient radiant heat.
We teamed up to give the owners of this duplex a seamless approach for finding creative solutions. The family of 5 had outgrown their 1200-sq-ft unit, yet codes limited what they could add. They also needed to address some overdue maintenance issues, which consumed a lot of their tight budget.
The 370 sq ft light-filled addition includes an additional bedroom, a flex space for the kids, an expanded kitchen, and a dining room. Large windows in the addition bring lots of natural light into the previously dark interiors. A Solatube lights up a windowless bathroom and laundry room. A new pitched roof was built over the previous flat roof, which was prone to leaks and didn’t allow for much insulation. The blown-in insulation in the new main roof is R-56+. The new roof structure incorporates storage cubbies between the trusses. The bedrooms have sleeping lofts tucked into the roof, making the small rooms spacious.
The original 1970’s radiant heating system was replaced with cozy and efficient radiant ceiling panels and cove heaters. The old hot water heaters were replaced with efficient Navien condensing tankless water heaters, which were mounted on the exterior, saving precious interior space. Panasonic exhaust fans and ventilators were added to improve the overall air quality in the home. Non-toxic materials and finishes were used throughout. Interior finishes include hickory flooring and beetle-kill blue pine countertops.
The 130 sq ft common storage room addition was in lieu of the garage that codes made impossible to achieve. The covered area in front doubles as a carport for two cars as well as covered front porch and play space. The glass awning allows natural light while extending the covered area. The carport siding is charred wood (Shou Sugi Ban) and FSC fir. Metal roofing and siding were chosen for durability and low maintenance, as well as for a more industrial character.
To close the budget gap, the project became a full collaborative effort that included the extended family. The owners recruited the construction experience of the father and brother, who did all the demo and the finishes. And all three generations lived on-site during all of construction.
Three generations living under one roof and a tight budget meant a full family affair. We helped the owners of this duplex achieve a fun and light-filled addition to meet their growing needs, with efficient radiant heat.
We teamed up to give the owners of this duplex a seamless approach for finding creative solutions. The family of 5 had outgrown their 1200-sq-ft unit, yet codes limited what they could add. They also needed to address some overdue maintenance issues, which consumed a lot of their tight budget.
The 370 sq ft light-filled addition includes an additional bedroom, a flex space for the kids, an expanded kitchen, and a dining room. Large windows in the addition bring lots of natural light into the previously dark interiors. A Solatube lights up a windowless bathroom and laundry room. A new pitched roof was built over the previous flat roof, which was prone to leaks and didn’t allow for much insulation. The blown-in insulation in the new main roof is R-56+. The new roof structure incorporates storage cubbies between the trusses. The bedrooms have sleeping lofts tucked into the roof, making the small rooms spacious.
The original 1970’s radiant heating system was replaced with cozy and efficient radiant ceiling panels and cove heaters. The old hot water heaters were replaced with efficient Navien condensing tankless water heaters, which were mounted on the exterior, saving precious interior space. Panasonic exhaust fans and ventilators were added to improve the overall air quality in the home. Non-toxic materials and finishes were used throughout. Interior finishes include hickory flooring and beetle-kill blue pine countertops.
The 130 sq ft common storage room addition was in lieu of the garage that codes made impossible to achieve. The covered area in front doubles as a carport for two cars as well as covered front porch and play space. The glass awning allows natural light while extending the covered area. The carport siding is charred wood (Shou Sugi Ban) and FSC fir. Metal roofing and siding were chosen for durability and low maintenance, as well as for a more industrial character.
To close the budget gap, the project became a full collaborative effort that included the extended family. The owners recruited the construction experience of the father and brother, who did all the demo and the finishes. And all three generations lived on-site during all of construction.

