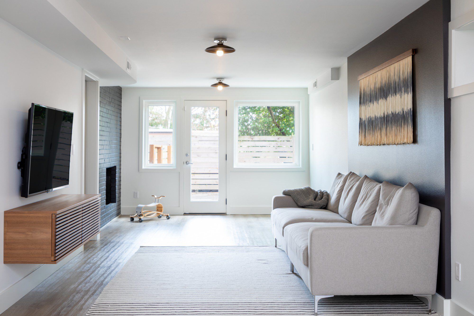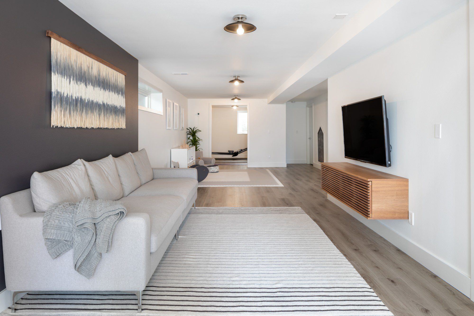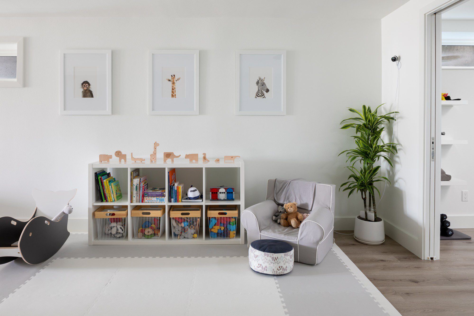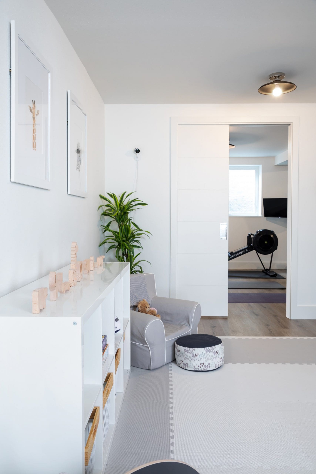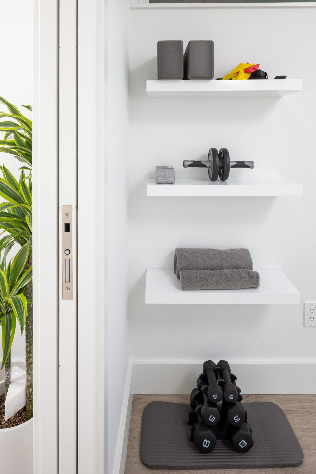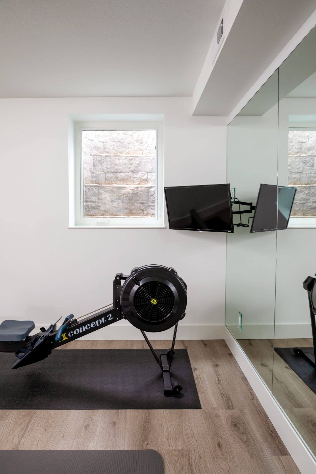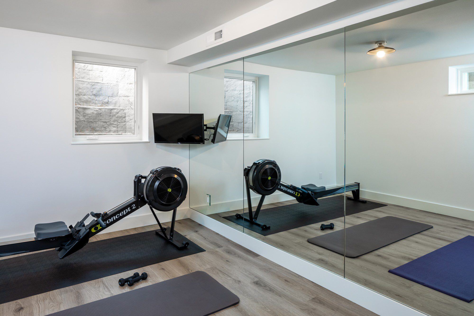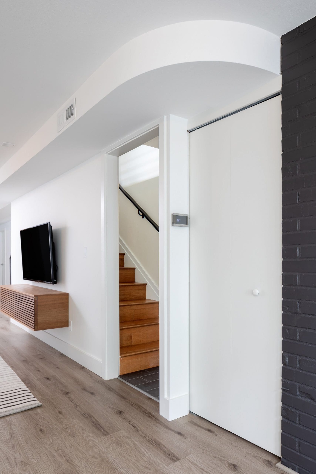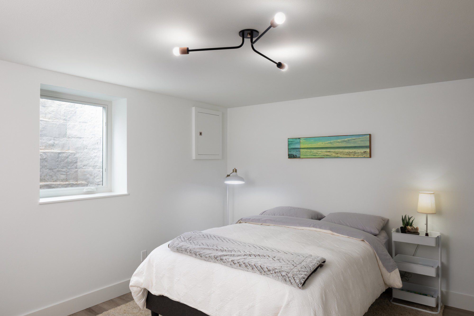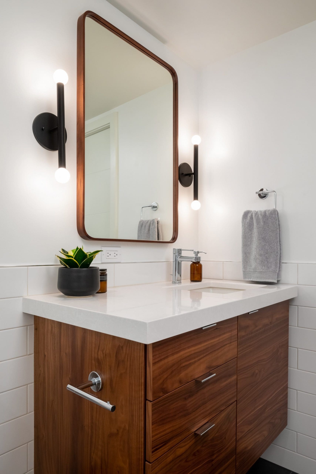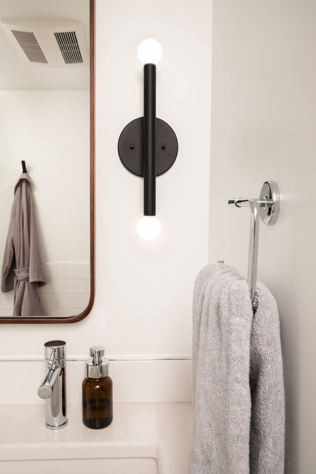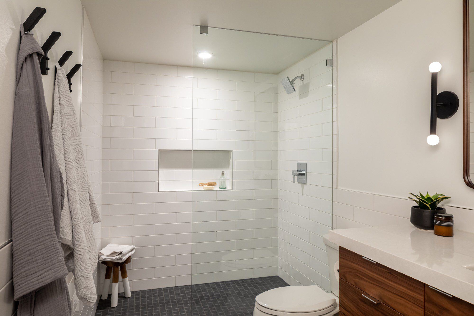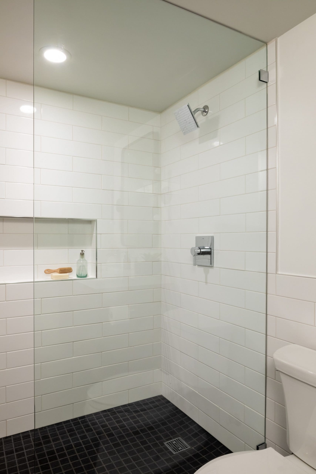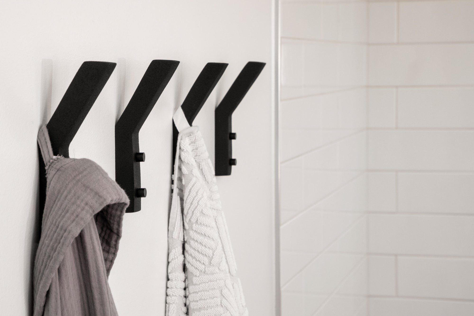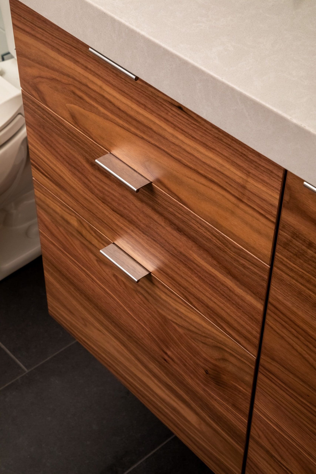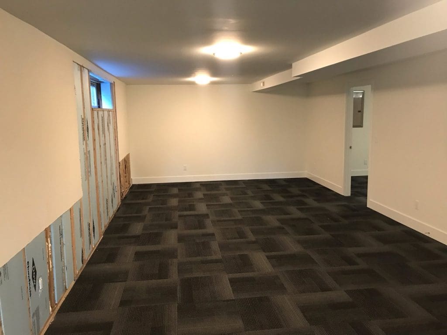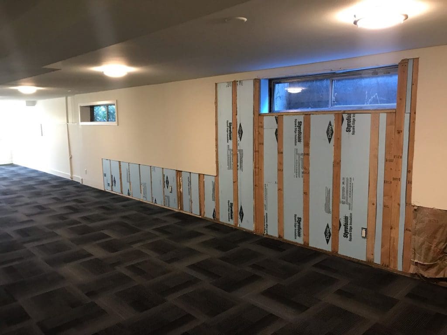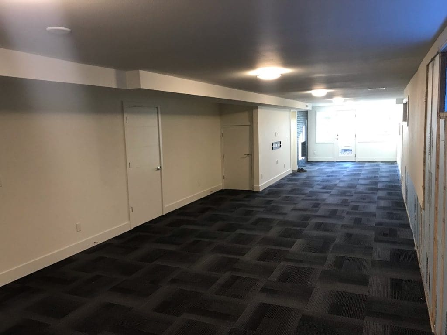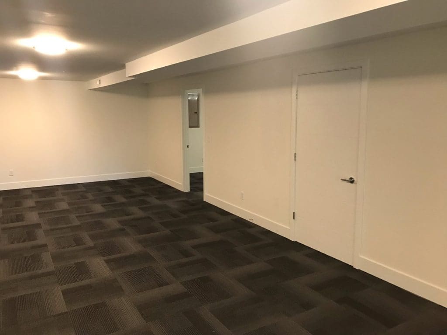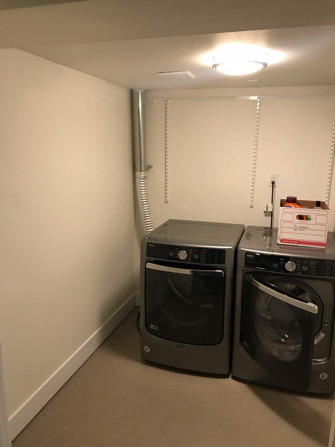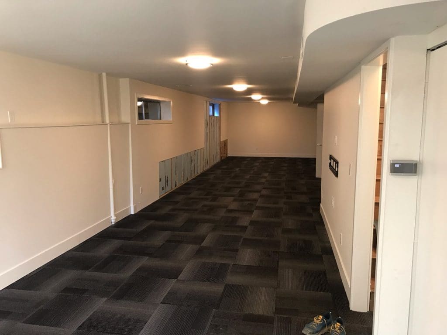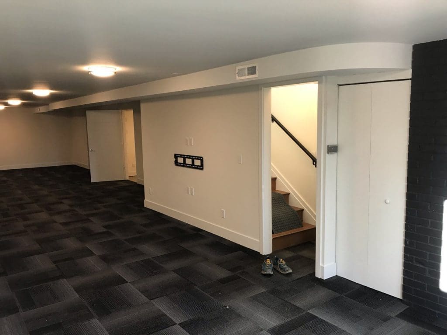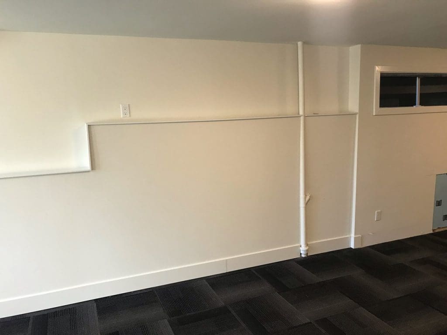Magnolia Basement + Wellness Retreat
Scope
Their toddler daughter inspired mom and dad to update this finished basement. The family sought to create a customized modern space to act as a play and family area, and to build in a full bathroom, while eliminating moisture for best air quality. Natural light was desired for improved wellness and healthy well-being.
Additional desired uses for this basement were to:
- Serve as a private spacious area for guests, and
- Provide an ample, beautiful space for the family’s yoga enthusiast to have and maintain a practice away from the main living area.
Project Challenges
Mystery moisture: wetness appeared in several areas of the carpeted flooring, which contributed to mustiness and odor.
An existing window well became an unintended fish tank during heavy rains.
The existing framing layout, though finished, was not visually calming or logical. Pipes were exposed and not ideal for this client’s aesthetic taste.
When the new bathroom was finished, condensation appeared on the walls as a result of air temperature and humidity. Forced air was in the rest of the home, including the basement bedroom. The family kept the bedroom door closed, so air circulation was reduced and moisture didn’t dry or evaporate.
Solutions
Designed a full bath with a flush-entry shower by reworking the unused walk-in closet, ensuring safe access for people of all ages. Also installed a new heating and venting system.
Discovered that downspout and exterior grading issues were part of this home’s moisture collection. Appropriate drainage was installed to capture the water and move it away from the house.
A vapor barrier was painted onto the slab to maintain a dry space with good air quality, while preventing mold and mustiness.
Odd angles and extraneous framing were smoothed, and some additional work covered the exposed pipes, which eliminated the choppiness of the room and created a visually-calming appearance.
Egress windows were fitted into the bedroom and yoga spaces. Large windows were added on the west-facing side (where there were none before) to bring in far more natural light, making the space more inviting and livable.
Results
This project was completed a few months before the first quarantine of 2020 so the timing could not have been better for this family.
This daylight basement remodel presents universal design features, more modern utility, flexible productivity, plus it acts as a getaway space for exercise, relaxation, and overall wellness.

