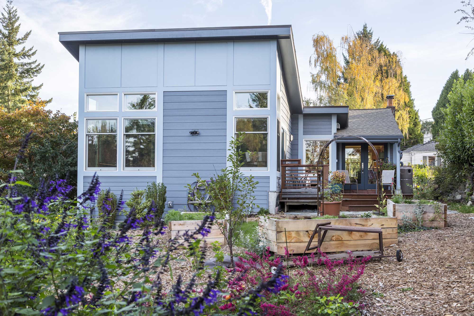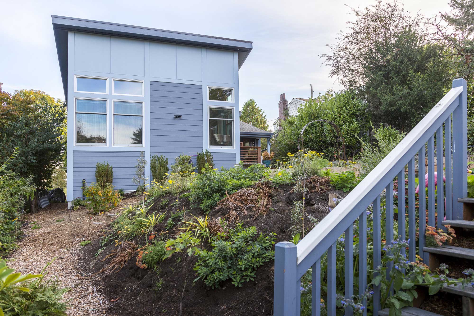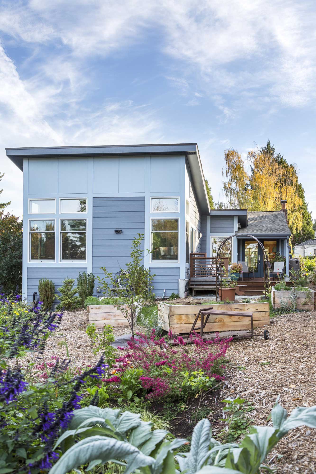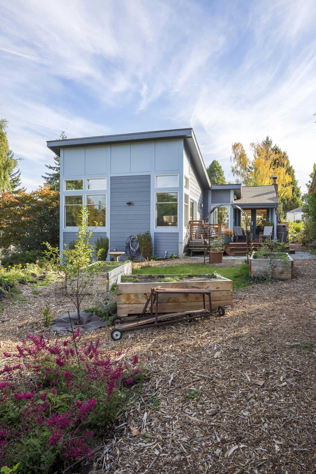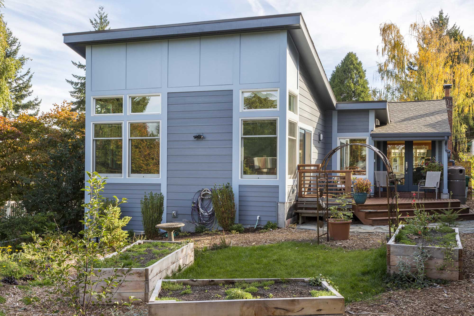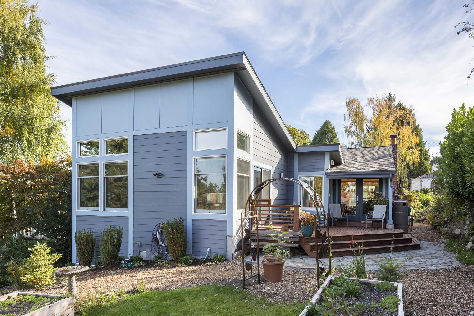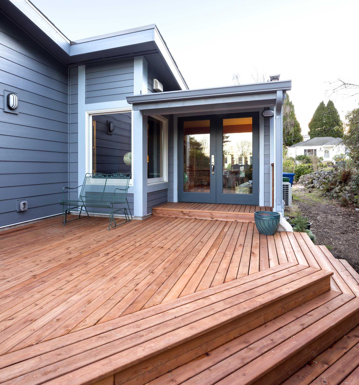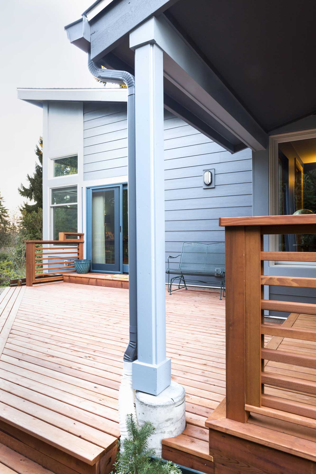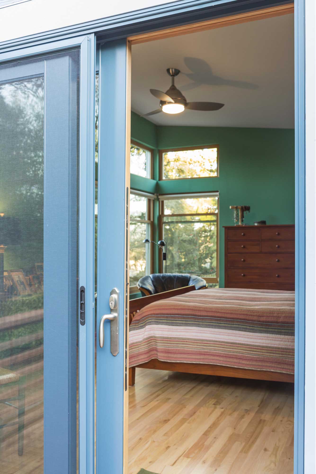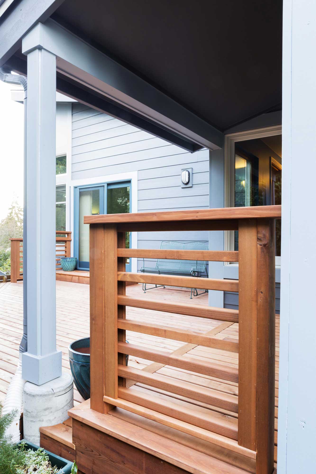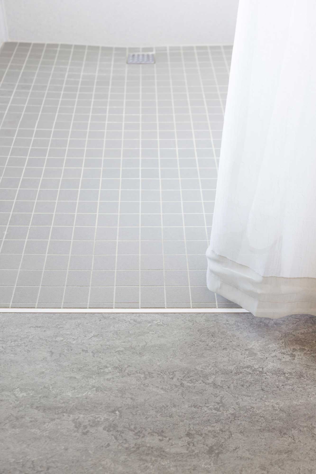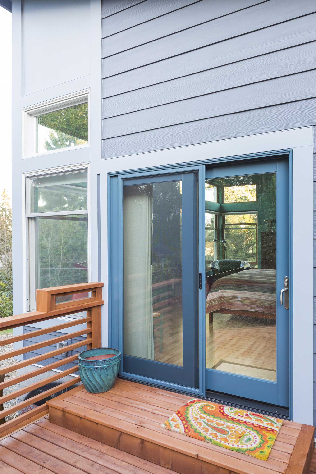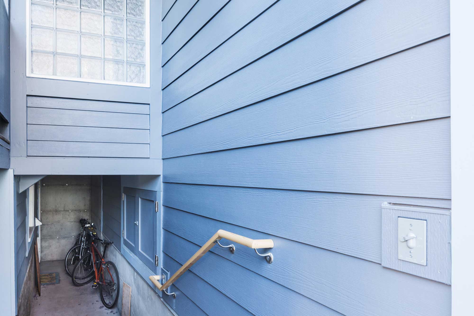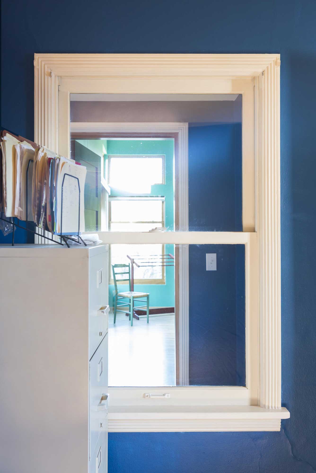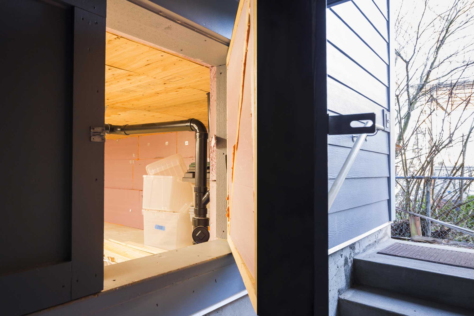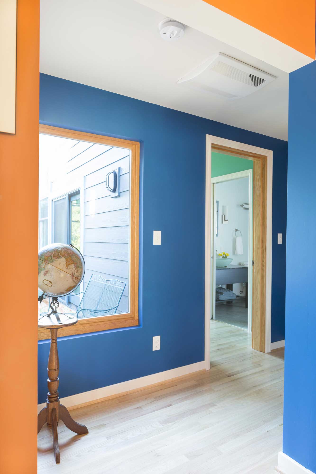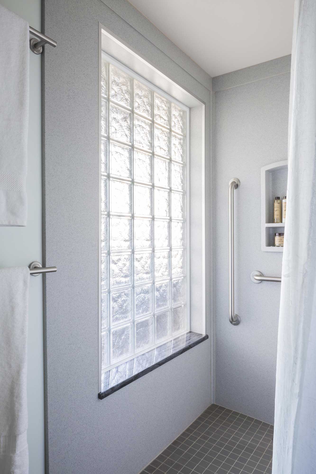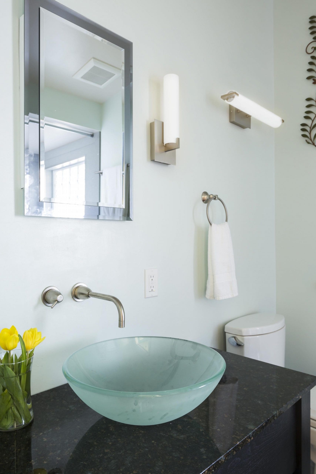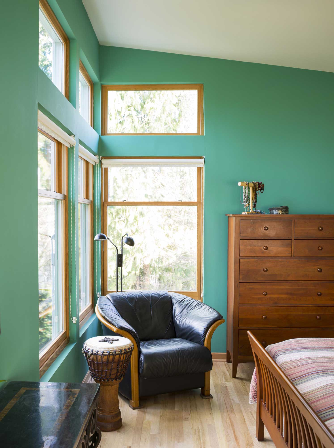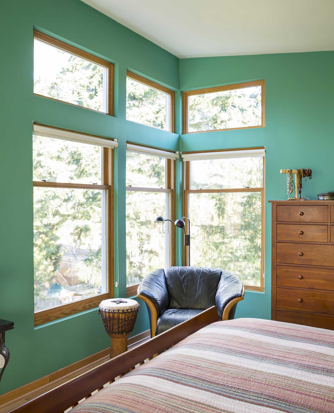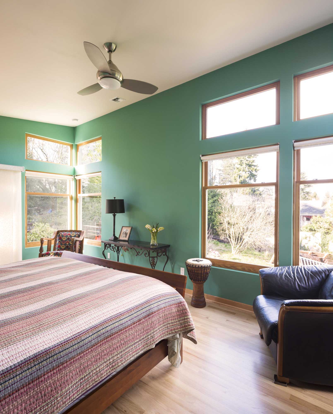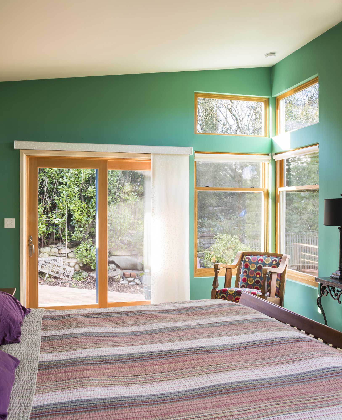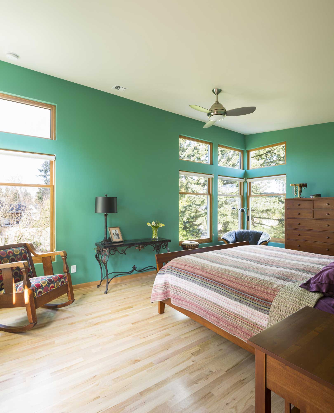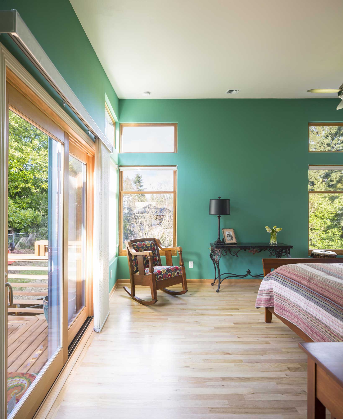Maple Leaf Master Suite Addition
The homeowners for this master suite addition had three primary goals: First, they wanted a design that would allow them to live comfortably in the home well into the golden years. Second, the existing layout and orientation of the home needed to be redesigned to connect with the spacious back yard, and third, they wanted energy efficiency upgrades. The new master suite, which added 50% more to their total living space, included a bedroom, bath, and closet, as well as a deck. The homeowner’s chemical sensitivities led to the choice of using natural materials and low or no VOC (volatile organic compound) products wherever possible. In the bedroom, a tall sloped ceiling, and an array of large windows fill the space with abundant natural light and views of the backyard. Playful and energizing color selections compliment the lush outdoor scene. The bathroom includes a basin sink and a water-efficient toilet, as well as Aging-in-Place features such as a curb-less shower and grab bars.
Architect: live-work-play

