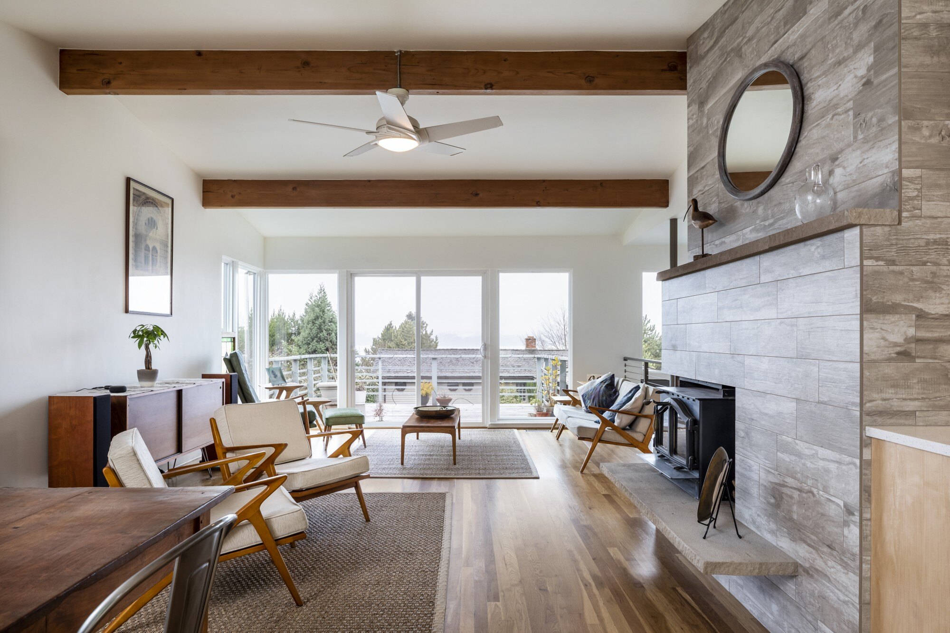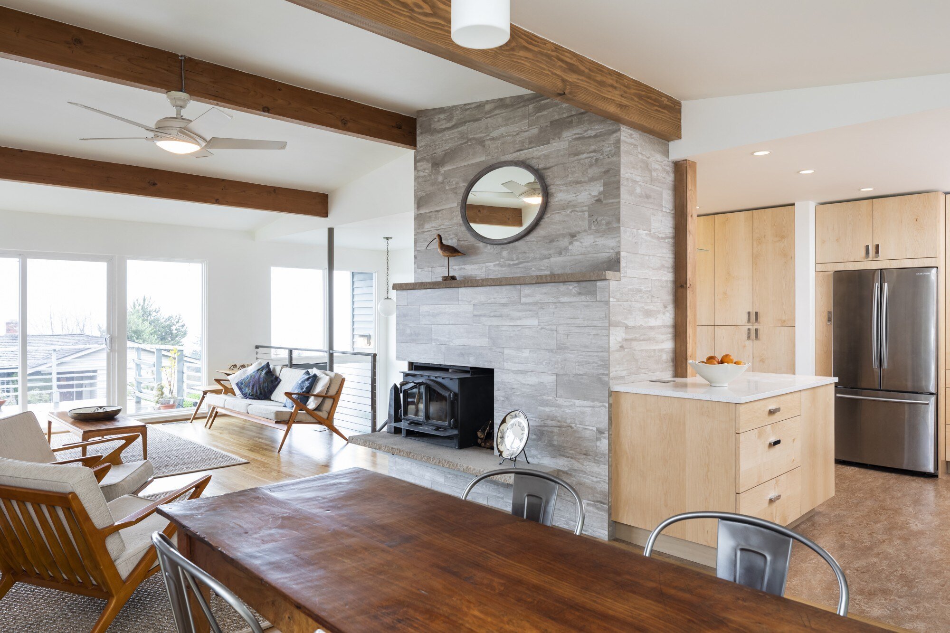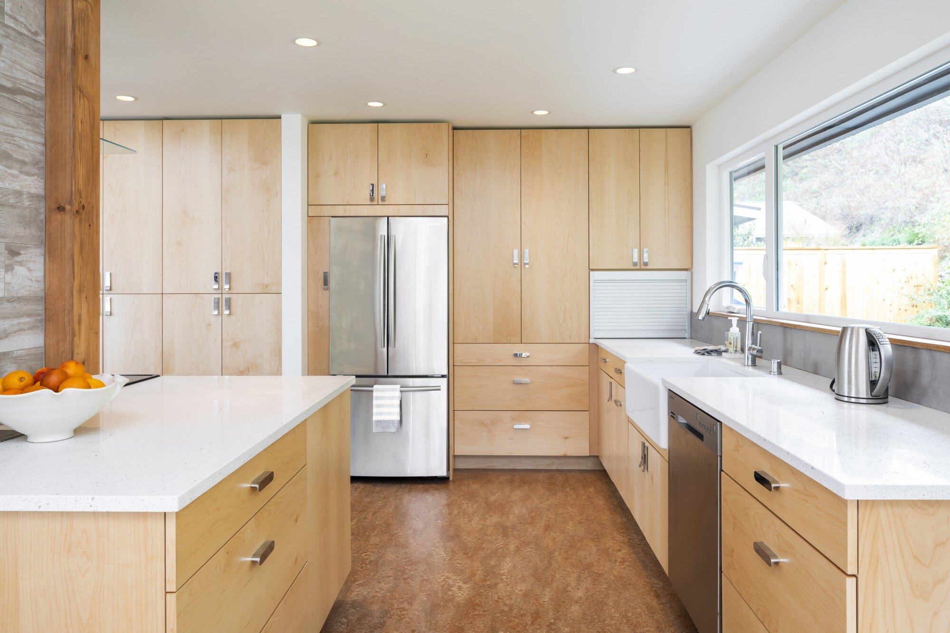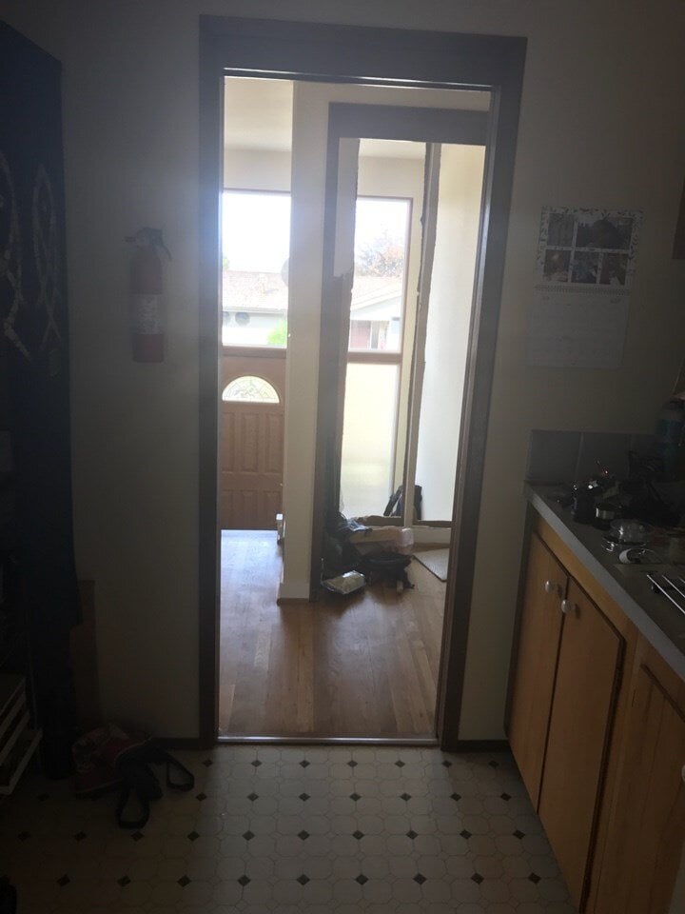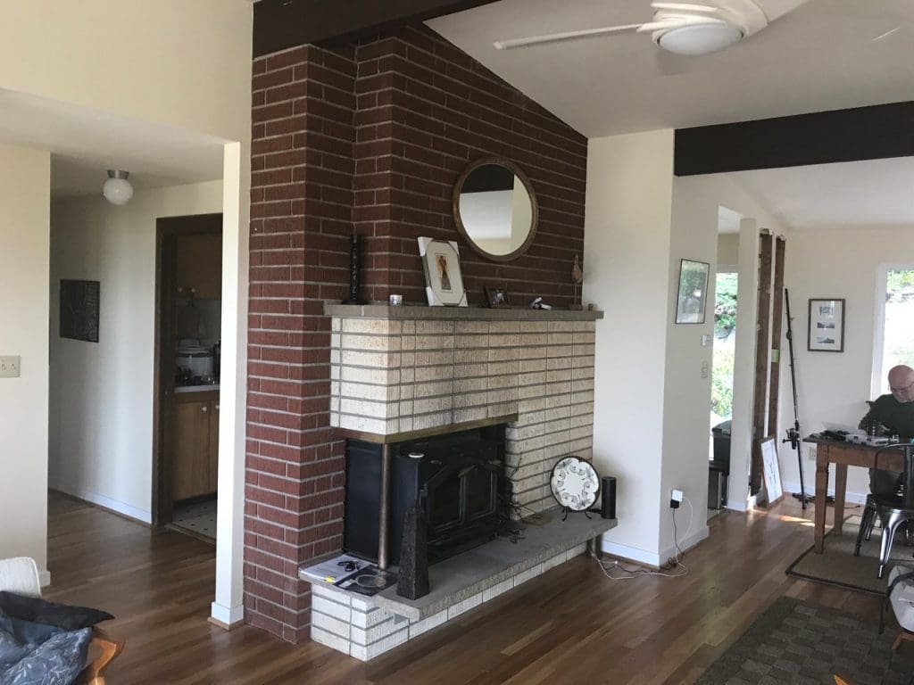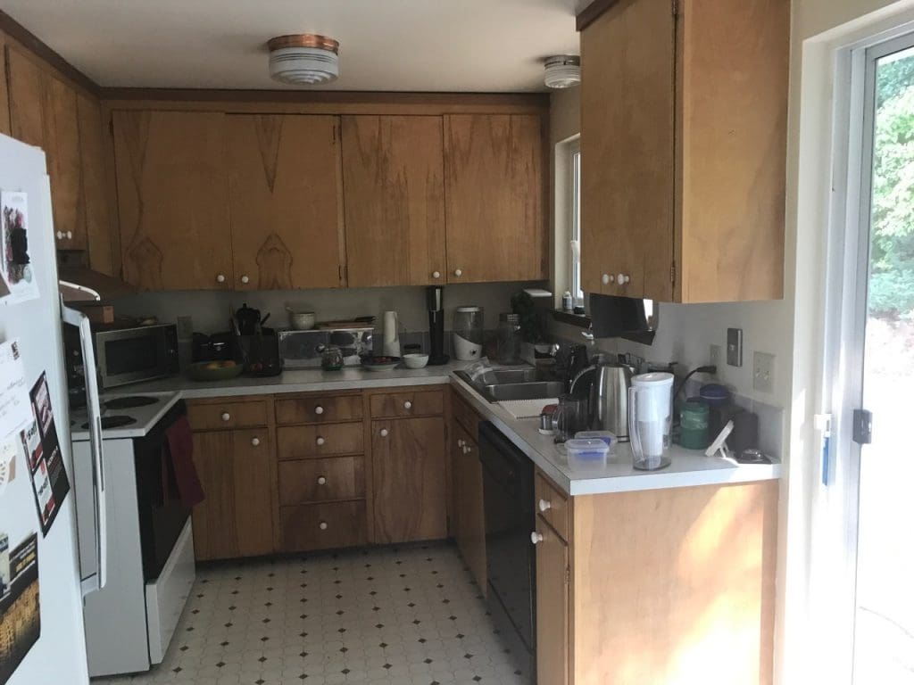Split-Level Main Floor Remodel in West Seattle
The surprise feature in this now-spacious kitchen is the fireplace which integrates the kitchen, living and dining room design. Can you spot the salvaged and refinished resources throughout this West Seattle split-level home. Definitely, spend an extra few minutes taking in the breathtaking view of the Sound.
More details about the project can be found in our blog here.
Architect: Jim Burton Architects

