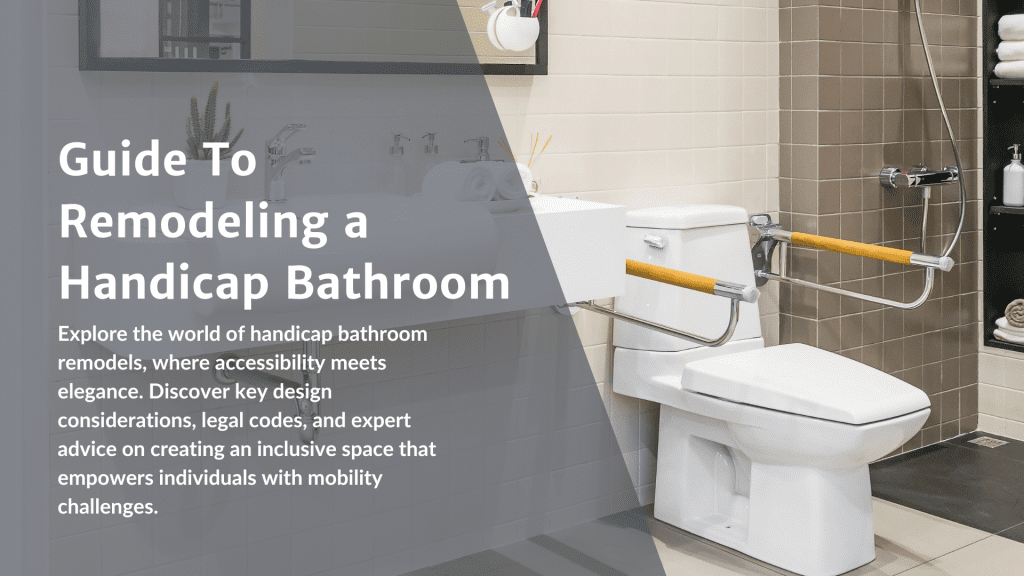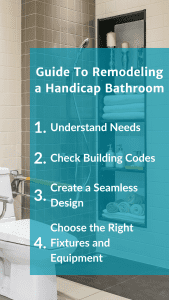
Guide To Remodeling a Handicap Bathroom
For many, a bathroom is a sanctuary, a place of privacy and comfort. However, for individuals with mobility challenges, traditional bathroom designs can pose significant obstacles. This is where the value of a well-executed handicap bathroom remodel becomes apparent. After all, it's not just about enhancing accessibility; it's about reaffirming dignity and independence for those with physical limitations. So, if you'd like to learn more, join us in our guide to remodeling a handicap bathroom.
Understanding the Needs for a Handicap Bathroom Remodel
Before embarking on a remodeling project, it's crucial to thoroughly understand the unique needs and preferences of the individuals who will be using the handicap-accessible bathroom. Here are steps to ensure that the remodel will be both functional and comfortable:
- Assessment of Mobility Needs: Conduct a detailed evaluation of the mobility challenges faced by the individual. This could include understanding the extent of mobility and whether the individual uses a wheelchair walker or has stability issues.
- Consultation with an Expert: Engage a building expert who can provide professional advice on the specific alterations required to make the bathroom more accessible. They can offer valuable insights into making the space safer and more functional based on the individual's needs.
Legal and Building Codes
Adhering to legal and building codes ensures the remodel meets the standards set for accessibility and safety. Here's what to consider:
- ADA Compliance: The Americans with Disabilities Act (ADA) sets guidelines for accessible design. Familiarize yourself with these guidelines to ensure your remodel complies. This includes specific measurements and features that promote accessibility and safety.
- Local Building Codes: Check with your local building department to understand the regional building codes that may apply to your remodel. It's crucial to adhere to these codes to ensure the safety of the bathroom's occupants and to avoid any legal issues down the line.
Design Considerations: Handicap Bathroom Remodel Ideas
When setting out to remodel a bathroom to make it handicap accessible, the design phase is crucial. This is where you make decisions that will significantly affect the functionality and safety of the space. Here are some key design considerations to keep in mind:
- Door Widths: Traditional doorways may be too narrow for individuals using wheelchairs or walkers. It's essential to widen doorways to at least 32 inches to allow for easy access and maneuverability. If space allows, a 36-inch wide door is even more accommodating.
- Flooring: The flooring material you choose should provide ample traction to minimize the risk of slips and falls, which are common hazards in bathrooms. Slip-resistant flooring materials such as textured tile or rubber flooring are excellent choices.
- Grab Bars: Installing grab bars near the toilet, shower, and bathtub provides additional support and stability. Ensure they are securely anchored to the wall to withstand the user's weight. They should be placed at an accessible height and location that's easy to reach.
- Shower Design: A curbless shower eliminates the need to step over a threshold, making it easier for individuals with mobility challenges to enter and exit. Pair this with a handheld showerhead and a sturdy, water-resistant seat to provide a comfortable and safe showering experience.
- Toilet Height: The height of the toilet can make a significant difference in ease of use. Opt for a comfortable height toilet, which is taller than standard toilets, or install a toilet riser to achieve a more ergonomic height.
- Sink and Vanity Accessibility: Ensure that the sink is at a height that is accessible for wheelchair users and that there's adequate clearance beneath the vanity for knee space. Lever-operated or touchless faucets can also make the sink easier to use.
Fixture and Equipment Selection
Choosing the right fixtures and equipment is paramount in ensuring the remodeled bathroom is user-friendly and safe. These elements not only enhance functionality but also add to the aesthetics of the space. Here are some recommendations:
- Lever Faucets: Traditional turn-knob faucets can be challenging to operate for individuals with limited hand strength or dexterity. Lever faucets, on the other hand, require less effort and can be operated with a simple push or pull, making them a more accessible choice.
- Anti-Scald Devices: Hot water burns are a serious concern, especially for individuals with reduced sensitivity. Installing anti-scald devices on faucets and showerheads can help regulate water temperature and prevent accidental scalding.
- Adequate Lighting: Good lighting is critical in ensuring the safety and functionality of a bathroom. Ensure there is ample lighting in key areas, such as around the shower, toilet, and sink. Consider adding adjustable or extra lighting fixtures, and opt for bulbs that render colors accurately for better visibility.
Budget and Financing
A well-planned budget is crucial for a successful remodeling project. Here's how to navigate the financial aspects of your handicap bathroom remodel:
- Cost Estimation: The cost of remodeling can vary widely based on the extent of modifications and the choice of materials and fixtures. Obtain multiple quotes from reputable contractors to get a realistic estimation of the costs involved. It's advisable to also allocate a contingency fund for unexpected expenses.
- Financing Options: Explore various financing avenues to fund your project. This could include personal savings, home improvement loans, grants specifically for accessibility improvements, or insurance coverage. Some programs or insurance policies may cover part of the costs for necessary home modifications, so it's worth investigating these options.
Hiring Professionals
The expertise of the professionals you hire can significantly impact the outcome of your remodel. Here's what to look for when hiring or working with a professional on a handicap bathroom remodel:
- Experience: Seek contractors with a proven track record in handicap bathroom remodeling. Their experience will be invaluable in ensuring the remodel meets the necessary accessibility and safety standards.
- Certifications: Look for professionals with relevant certifications, such as a Certified Aging in Place Specialist (CAPS). These certifications indicate a level of expertise in creating accessible spaces.
- Project Management: Effective project management ensures that the remodel stays on schedule and within budget. Keep a close eye on the progress, and maintain open communication with your contractor to address any concerns promptly.
- Inspections: Once the remodel is completed, have it inspected by a professional to ensure it meets all safety and accessibility standards. This is a crucial step in ensuring the remodel serves its intended purpose and is safe for use.
Maintenance and Future Modifications
A well-designed bathroom should not only meet current needs but also be adaptable to changing circumstances. Here's how to ensure longevity and flexibility:
- Regular Maintenance: Keeping up with maintenance is crucial to ensure the bathroom remains safe and accessible over time. Regularly check and repair fixtures, flooring, and other elements to maintain their functionality and safety.
- Adaptability: Design the bathroom in a way that allows for future modifications as the individual's needs evolve. For instance, install blocking behind the walls to allow for the future installation of additional grab bars or other support fixtures.
Your Handicap Bathroom Remodel is Just a Call Away
Opting for a handicap accessible bathroom remodel is a direct action toward enhancing ease and safety in daily living. If you're in Washington and ready for this essential upgrade, we're just a call away. Let's work together to make your bathroom accessible and convenient. Your decisive action today paves the way for a safer, more comfortable home. So, don't delay!
Mini-FAQs
Designing a bathroom for a disabled person involves prioritizing accessibility and safety. Consider features like wider doorways, non-slip flooring, grab bars, and a roll-in shower with a fold-down seat. Ensure that fixtures are within reach and user-friendly. Consult with professionals experienced in universal design for personalized recommendations, ensuring the bathroom caters to specific needs while maintaining an aesthetically pleasing environment.
A disabled bathroom should include key elements for accessibility and safety. These include grab bars near the toilet and shower, a roll-in or curbless shower with a sturdy seat, non-slip flooring, lever-style faucets, and adequate lighting. Wider doorways, an accessible sink, and strategically placed storage for toiletries and supplies are also essential. The bathroom should be spacious enough to accommodate wheelchair maneuverability.
To accommodate a wheelchair in a bathroom, it should typically have a minimum clear floor space of 30 inches by 48 inches. However, a more comfortable and versatile design would include dimensions of at least 60 inches by 60 inches. This provides ample space for a wheelchair user to maneuver comfortably and access all bathroom fixtures with ease.
The best shower for a wheelchair user is a roll-in or curbless shower with a fold-down or built-in seat. This design eliminates barriers, allowing the wheelchair to roll in effortlessly. Additionally, handheld showerheads and grab bars should be installed for convenience and safety. Non-slip flooring is crucial to prevent accidents. The shower should be spacious, ensuring comfortable maneuverability for the user.

