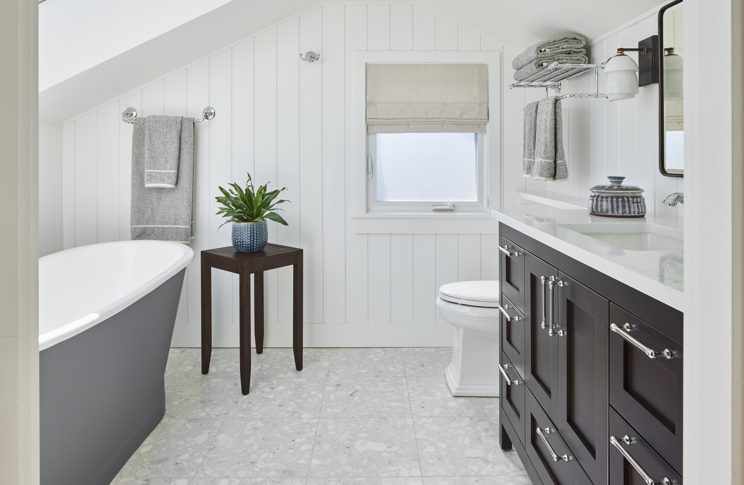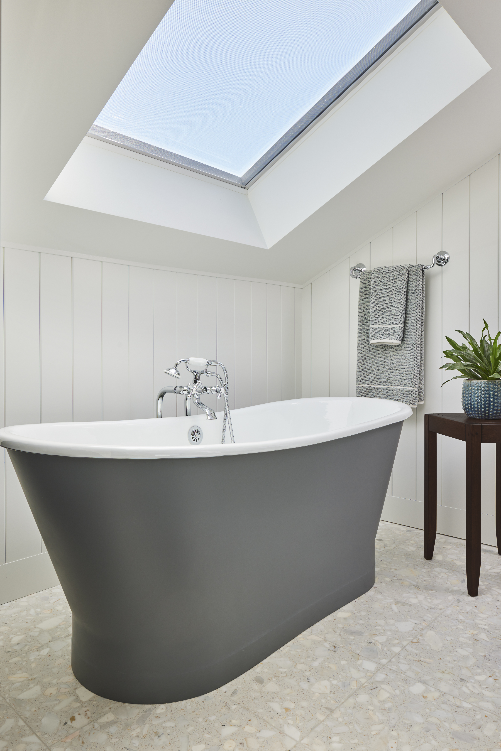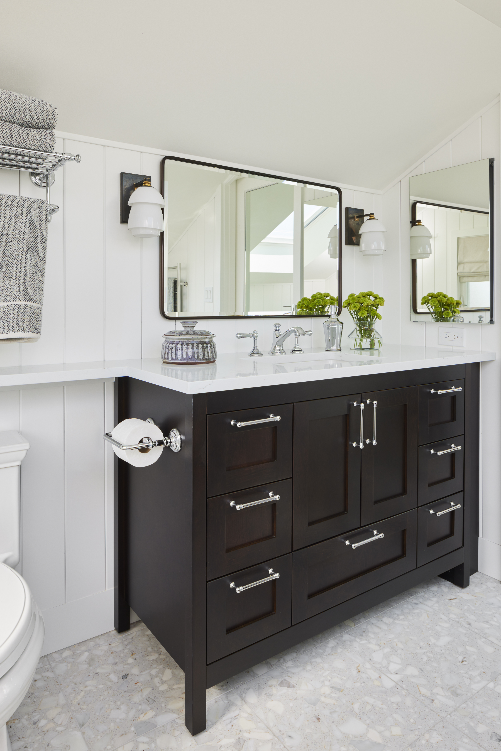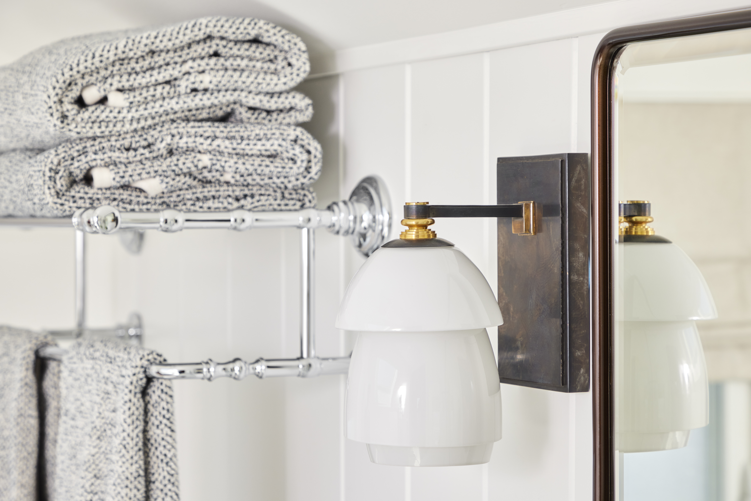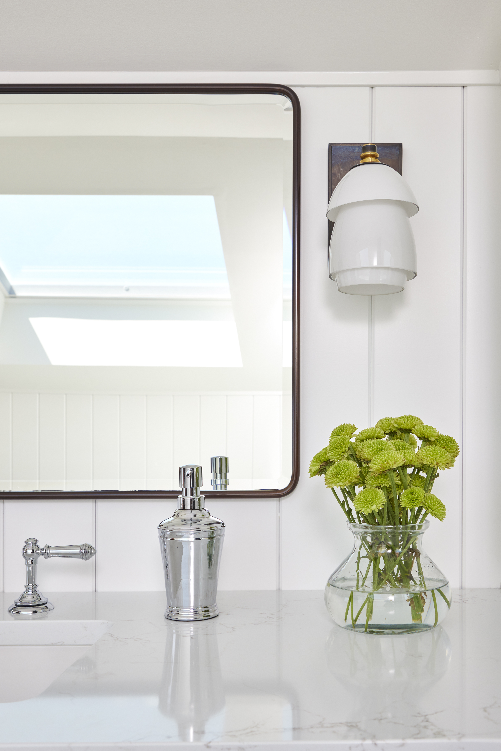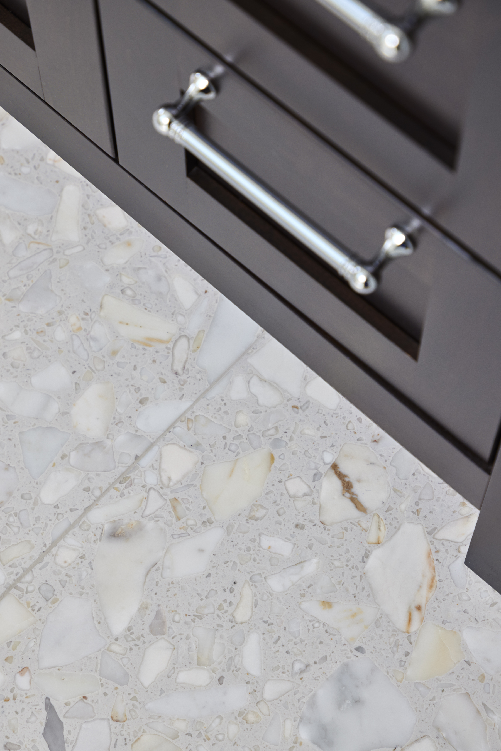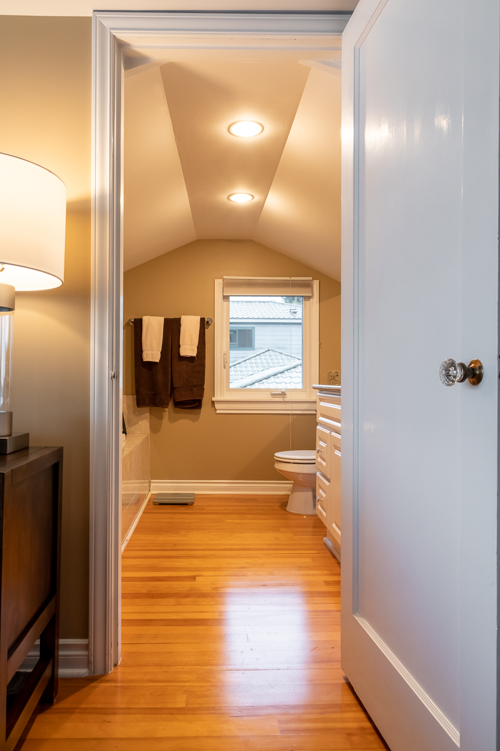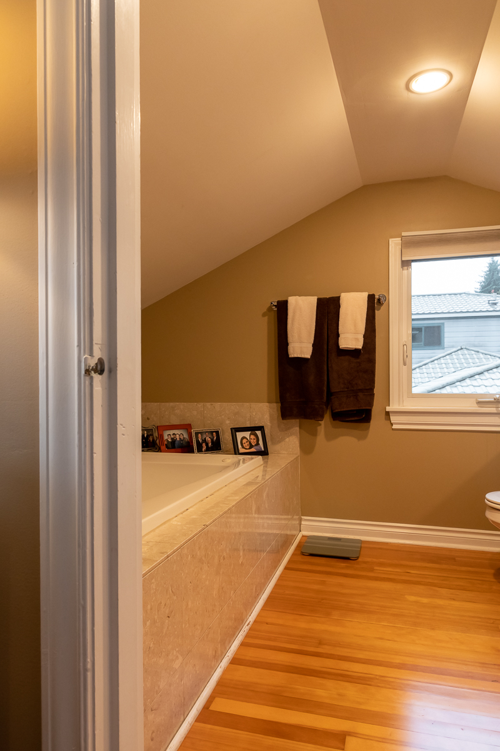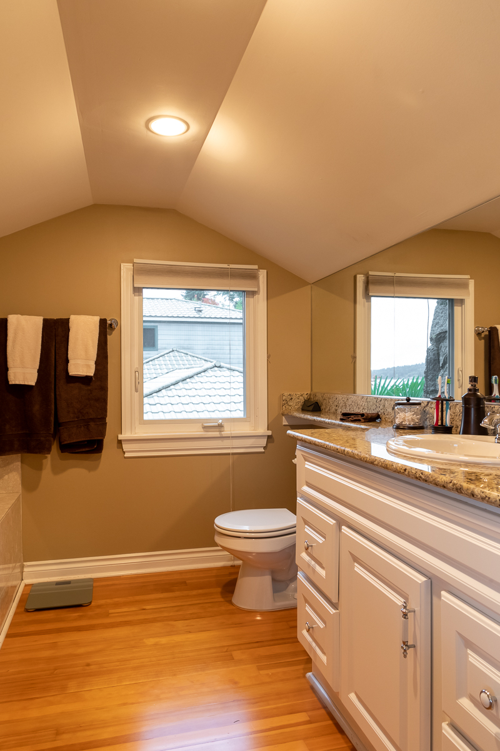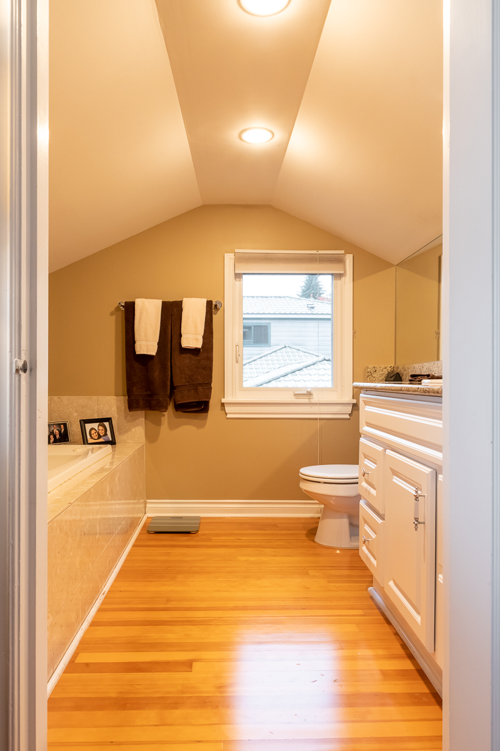Elegant Lake Washington Bathroom Remodel in Seattle
Before the remodel, this was a primary bathroom tucked in a space more suited for a closet than a bathroom. When envisioning their new primary bathroom, the homeowners wanted to relocate and enlarge the space. However, the best solution was an economical one. By swapping out the built-in tub and adding a generous skylight, the homeowners now have a deep freestanding tub that is more accessible and provides a beautiful view of the sky while bathing.
Challenges:
The existing floor joists didn’t correctly support the weight of the tub, and there was concern that the new tub could cause the coved plaster ceiling below to crack, so the floor system was strengthened.
Adding shiplap on the walls brought the bathroom more into character with the rest of the home, but the installation was tricky in this older home.
Solutions:
The skylight provides significant additional head space for safety when entering, using, and exiting the tub. With white walls and ceiling and light Terrazo Renata floor tile, the natural light that now pours into the space makes it bright on even the darkest days.
The deep freestanding tub with its floor-mounted faucet and hand shower gives the homeowners more functionality since the bathroom has never had a shower.
Features:
The bathroom now has a more traditional look with its cool gray exterior of the tub, making the tub and operable skylight the focal point of the room.
The updated bathroom now matches the feel of the primary bedroom with a cooler palette of whites, gray, and dark wood.
Outcome:
This beautiful, bright, and functional space is now so inviting that the homeowners remarked that they just want to spend time in there, let alone start using the bathroom again after years of showering in a different bathroom on the main level.
By scaling the project back and leaving the bathroom where it was, the homeowners freed up funds to remodel other areas of the home.

