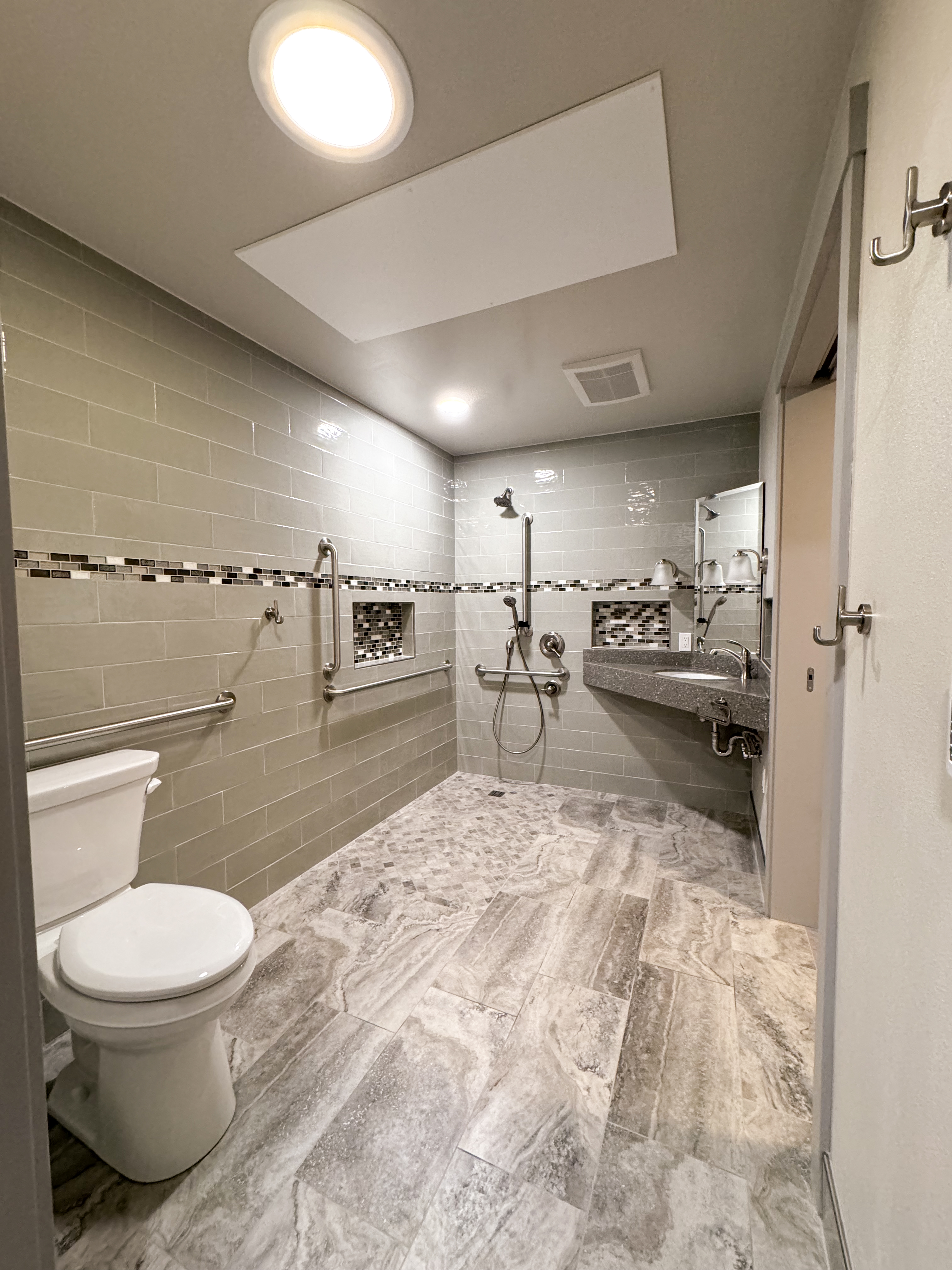North Bend Universal Design Whole House Remodel Project
Relocating their mother to a nearby home to meet current and future needs was our client's top priority. Given she is wheelchair-bound, incorporating universal design throughout was essential to ensure she could navigate safely and comfortably, while creating a space where she could truly feel at home. Our clients were deeply concerned about making the transition as comfortable as possible for their mother.
Challenges: The primary challenge was creating a space that was both easy to navigate and space she could make a home, as she was resistant to moving. The family dynamic necessitated her relocation to simplify their lives. Another challenge: the floor joists were 2x6 @ 2’OC , would not adequately support her 800lb wheelchair without significant floor deflection.
Solutions: Our designer worked closely with the mother to help us make decisions on design and materials. To stiffen the floor, we sistered LVLs to the existing joists. This allowed us to use any flooring surface throughout the home.
Features: The home was designed with widened hallways and barrier-free entries to facilitate easy wheelchair navigation. Durable flooring was chosen for its long-term resilience and suitability for wheelchair use. The primary bathroom includes a roll-in shower and roll-up access to the sink, with radiant heat ceiling panels for comfort. Floor outlets were installed in the primary bedroom and living room to accommodate potential medical equipment and to create a sewing area for sewing.
The bedroom doorway was angled to avoid a 90-degree turn, enhancing accessibility, and an open-concept closet was added to eliminate obstacles. Lighting throughout the home was upgraded to maximize visibility. Due to the client's declining hearing, strobe lights were installed for safety in case of smoke detector activation. Roll-up access to the laundry facility was provided to enhance her overall independence.
The back slider door was replaced with a French door with an ADA sill for easier access to the deck. Solatubes were installed in darker areas of the home to bring in natural light. In the kitchen, roll-up countertops and sink were added, along with a prep area to enable independent cooking. A dishwasher drawer was installed, and the toe kick height was increased to minimize cabinet damage.
These thoughtful modifications and features ensured that the home was not only functional and accessible but also a place where she could feel truly at home.

.jpg)
.jpg)
.jpg)
.jpg)
.jpg)
.jpg)
.jpg)
.jpg)

.jpg)
.jpg)
.jpg)
.jpg)
.webp)
.webp)
.webp)
.webp)