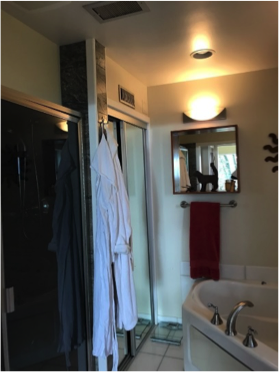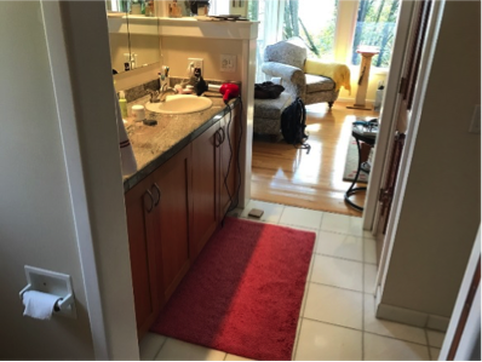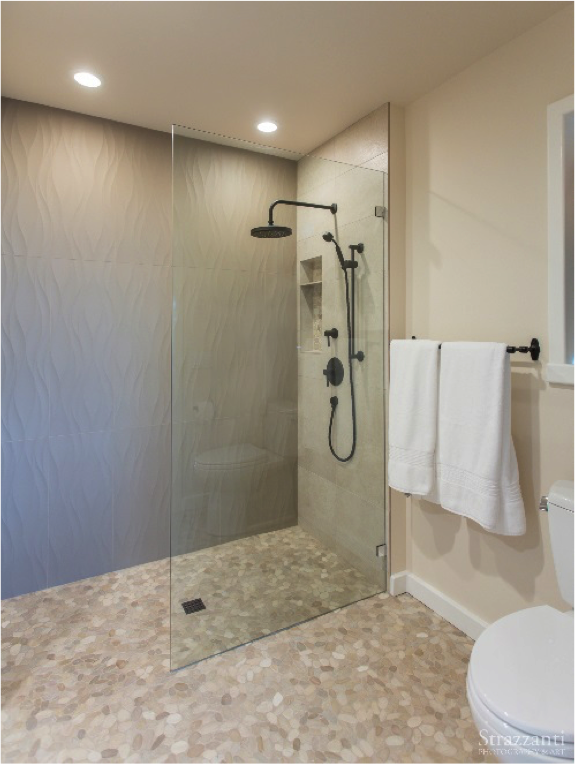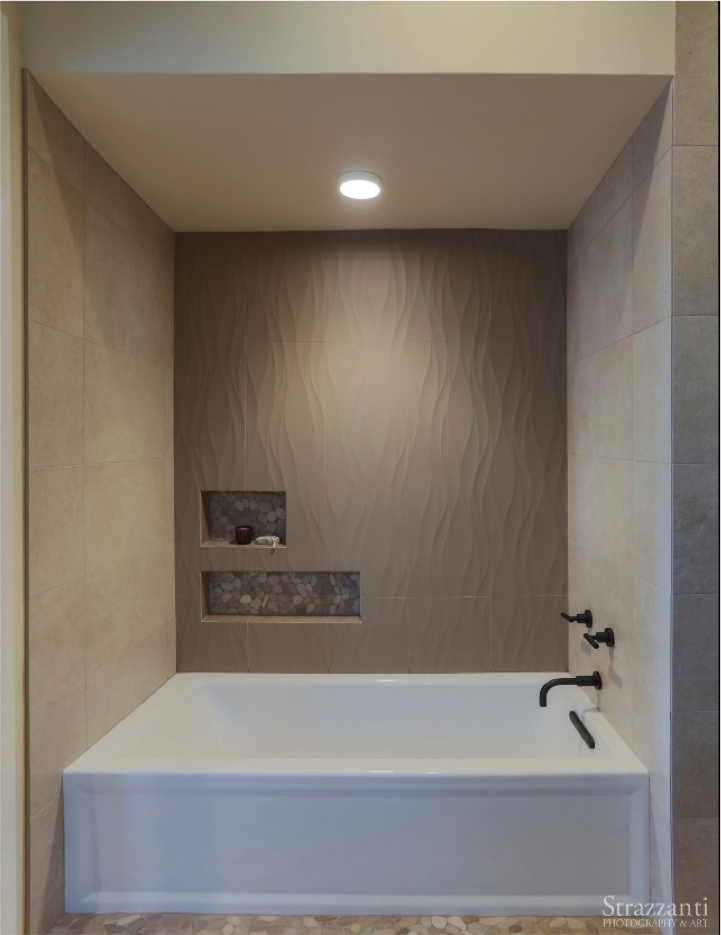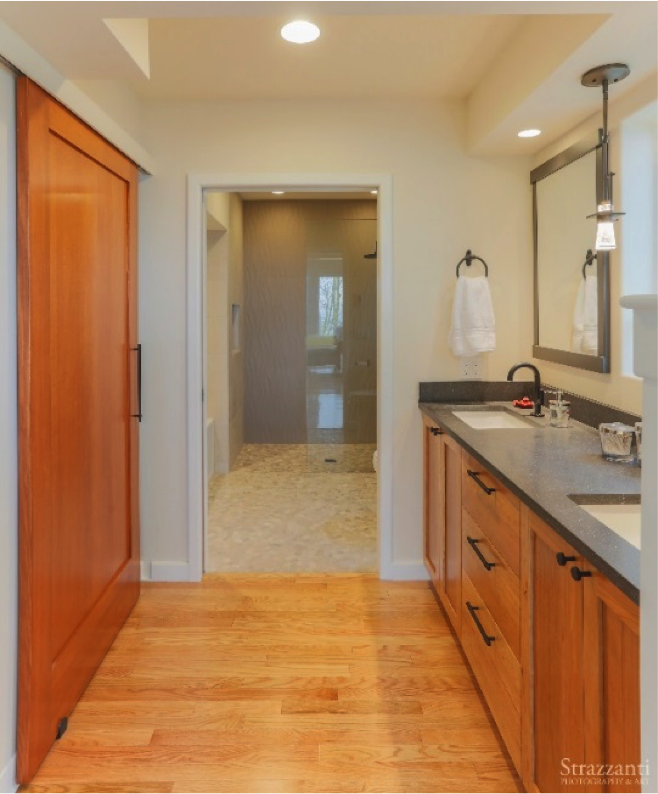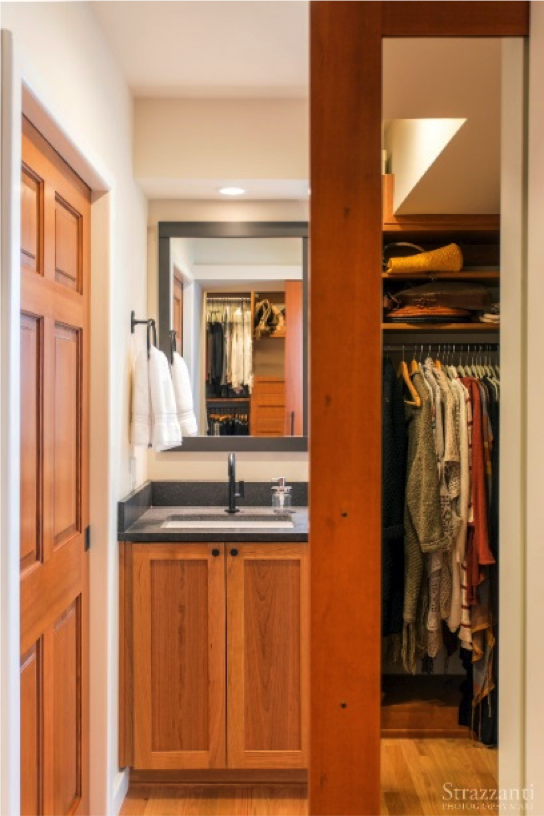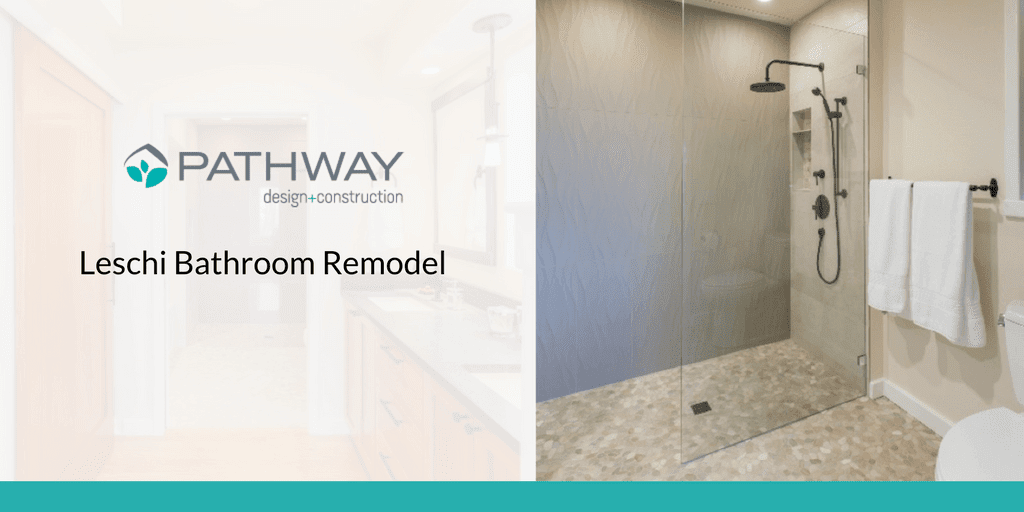
Leschi Master Bathroom Remodel
On remodeling a dark and awkward master bath into a rejuvenating oasis.
Ready for a retreat-like master bath
This client, a single homeowner with high-quality taste, wanted to update the dark, cramped master bath into an organized space with a spa-retreat feel. A place where she would feel comfortable and at ease.
- Before
- Before
She had found her interior designer, Raina Henderson Interiors, who brought us in to build out this project.The master bath, prior to our remodel, had a triangular whirlpool bath, which took up a lot of space, and the smoked-glass shower door darkened the whole room.
There were different ceiling heights due to low heating ducts and strange-angle cutouts. The whole bathroom was, and felt, asymmetrical and tight; not an intuitive layout in an already-tight space.
CHALLENGES
As the home cantilevered out over a hillside so did the plumbing, as it was installed exposed to the underbelly of the home. This resulted in significant air leakage in the floor from all the plumbing penetrations causing a significant and noticeable temperature drop in certain parts of the bathroom.
All of the low ductwork, the asymmetrical feel and layout, the tight corner and spaces from the tub, plus all of the plumbing holes that accommodated the pipe were challenges in this project.
SOLUTIONS
We switched the locations of the tub and shower. We sealed up the floor penetrations and properly insulated the floor. The shower design is more spa-like with this flush entry, a glass panel and a small wall niche.
- After
- After
For the tub, we knew there was a staircase behind the wall, but were surprised to find so much structural support. The original design (a single, longer niche) changed to 2 shorter niches with a Facetime call between designer and lead carpenter.
We ended up keeping the ceiling heights, due to costs, but the design perspective draws the eye to the end of the bath without distraction.
Tile work by Decker Design.
CLOSET & VANITY AREA
We enlarged the entire closet area by removing the linen closet, then installed a sliding barn door to maximize space. The barn door acts as a functional feature, as it has a large dressing mirror on the other side. California Closets was our organization resource.
- After
- After
We switched the window orientation between the two mirrors at the vanity to fit the space better. This, plus utilizing a lighter wall paint color, lifted the overall feel and flow of the space.
OVERALL RESULTS
The design and remodel of this master bath gives the illusion of a longer and wider space overall. From the entry point, the eye is drawn down the center: luxe, spacious, balanced and inviting.
Is there a space or room in your home that could use an update or remodel? Which would be the first space you’d love to renovate? Leave your comments and let us know.
Take a look at another recent post: Could a Remodel Make Daily Activities Easier as You Age?

