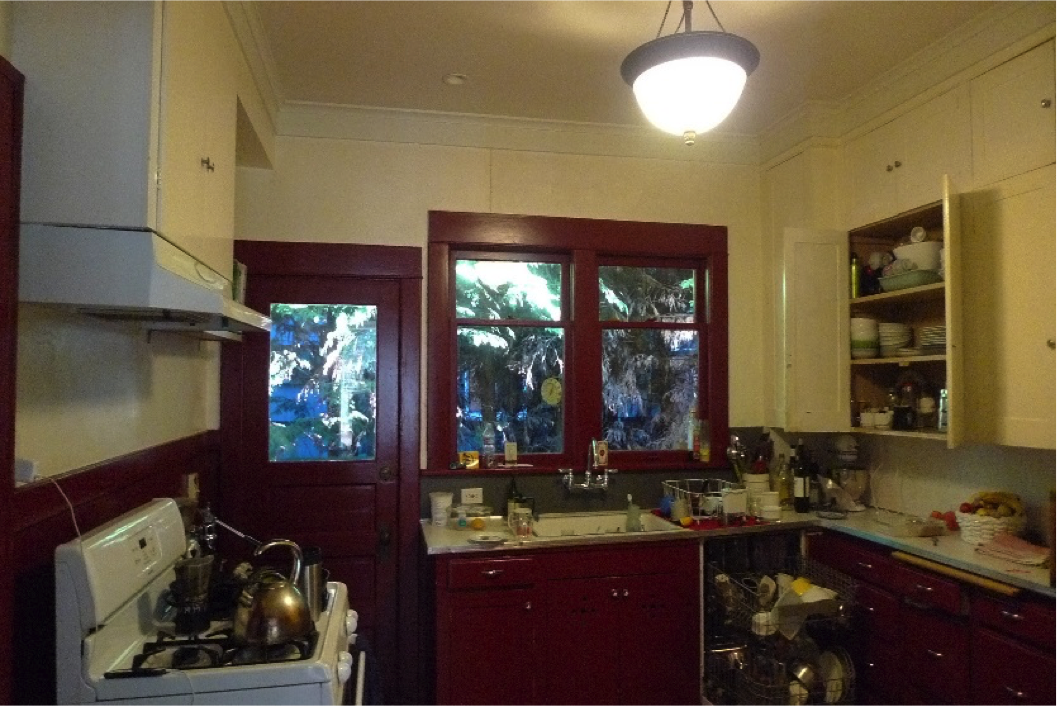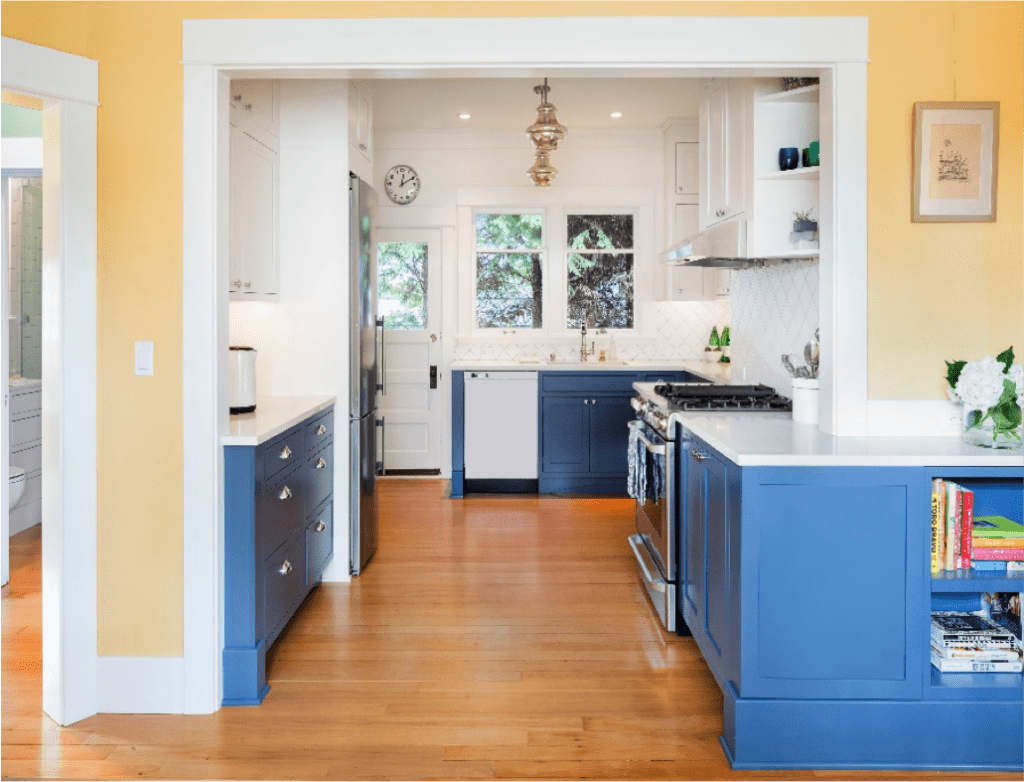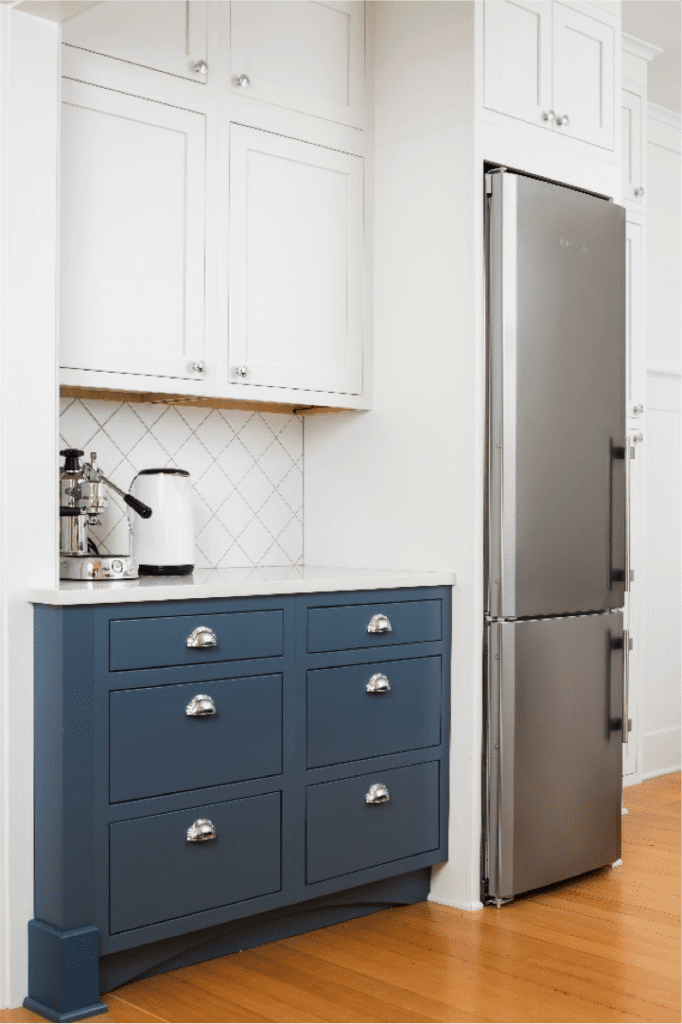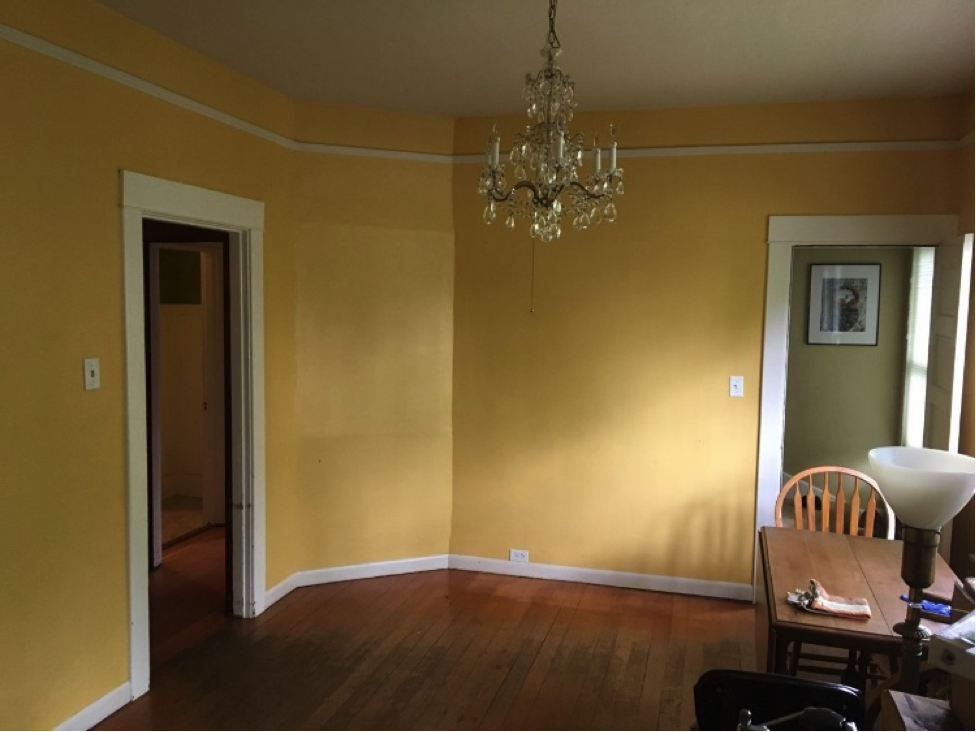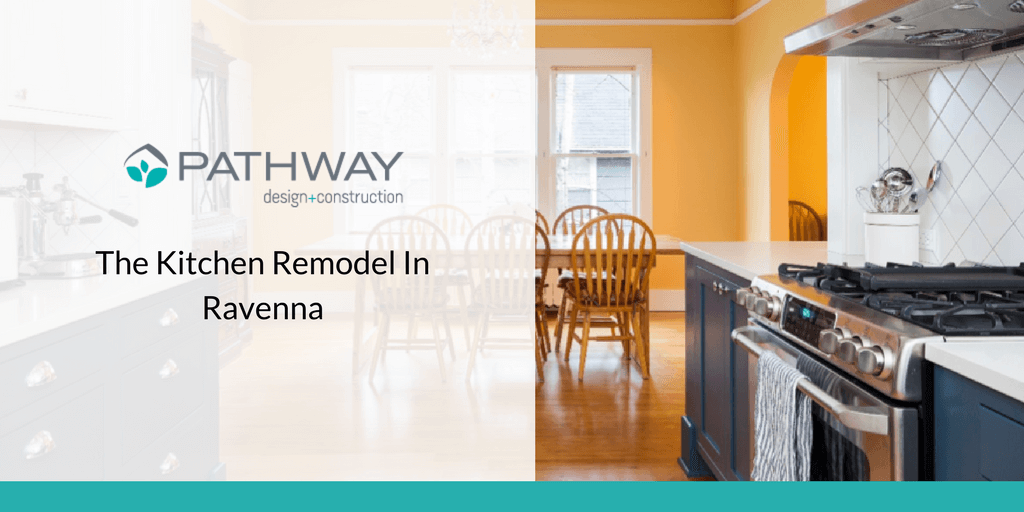
The Kitchen Remodel in Ravenna
Let’s walk through the scope, requests, challenges and solutions for this Ravenna Craftsman-style home remodel.
Scope
Mainly, to open up and update the kitchen on the main floor in this Ravenna Craftsman-style home.
Meet the Clients
He is a firefighter who loves to cook and she is an Executive Director for a local health-based foundation. They are parents to a teenage son and his grandparents frequently visit and stay.
They were interested in keeping the good health of the home by preserving as much as possible throughout the project. Use of low- and no-VOC materials, plus minimal future use of chemical cleaners and sealants were also important.
Requests, challenges and solutions
2-doors, tight space:
The kitchen’s backdoor served as the main access to the outside and our clients requested that the door location and access be kept in place. The refrigerator was closeby, and since it’s such a large appliance, there weren’t any other good spots in the kitchen layout for it to go.
- Before
- Before
The fix? A longer, narrower refrigerator appliance was chosen, leaving a bit more room at the back of the kitchen to navigate to the backyard, as well as easy access to the refrigerator.
- After
- After
Chimney:
The chimney associated with the living room fireplace intruded on the kitchen space.The fix? We decided to build a frame around the chimney and place the brand new range in front of the protrusion. It’s a good location for the range, and seamlessly works with the chimney from the living room. The tiled backsplash also adds interest, ease of maintenance and texture.

Keep the fir floor:
The clients also requested to keep their existing fir floor. We opted to refinish the fir floors and worked to make them blend with new hardwoods. These were finished with a low-VOC water-based material, so the family could live in the home during the remodel.Tune up the existing windows:
Instead of getting all new windows, we cleaned the mechanisms and refinished them so they would not only be consistent throughout the home, but would also look better and work better, and saving them thousands of dollars.
Open up the space:
We opened up the wall between the kitchen and dining room, and recaptured another door that made better use of the space.
- Before
- After
More storage
The wrap-around quartz countertop and Canyon Creek cabinets create a new feature that flows into the dining room, offering much more storage and functional counter space.

New nook:
We activated a dead space between the bathroom and kitchen with a craftsman-style nook that provides more catch-all storage, improving functionality and liveability for this busy family.
Results
The clients got a spacious, modern kitchen that they could entertain in, or simply cook for a large crew of first responders. They also kept what they wanted by refinishing and reworking what they already had for windows and floors.
They were also able to live onsite during the renovation due to the low-VOC and water-based finishes, keeping their health while updating and increasing the health of their home.

Take a look at another recent post: Leschi Master Bathroom Remodel.
Or review a few more of our finished projects on Houzz.

