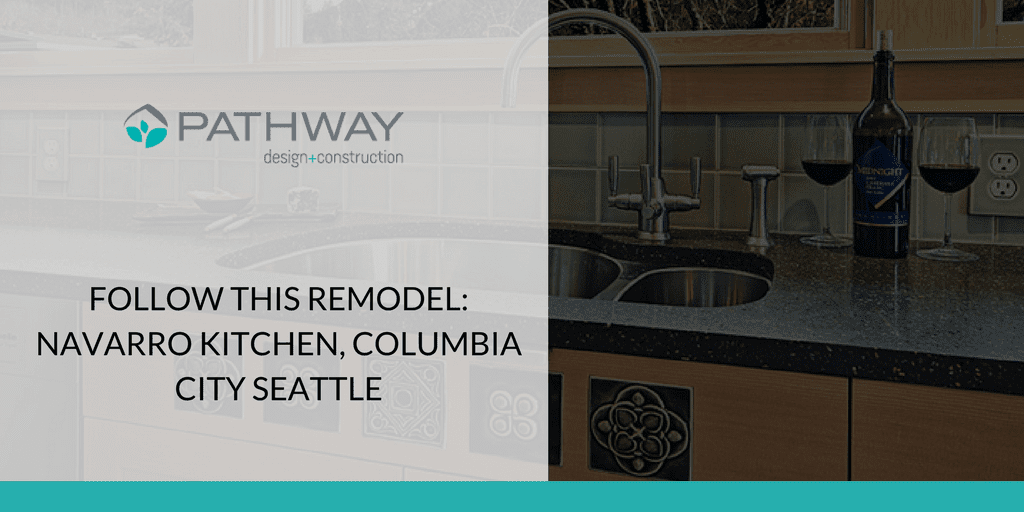
Follow This Pathway Remodel: Navarro Kitchen, Columbia City Seattle
We call it a kitchen remodel project in the videos, but it really covers much more than just the kitchen. Jeremiah will walk you through the Navarro remodel project in this series of videos below.
But first, what’s going on with this 1914 Columbia City home?
- Re-framed doorways and walls leading from entry to hallway and bath
- Reconfigured and redesigned bathroom
- New windows, liners and casings in the bedrooms, for best street appeal
- New window in the living room
- New exterior door
- Removal of carpet throughout and salvage the hardwood floors
- Creating a bigger pass through to the kitchen and then, yes!, a whole new kitchen
- Reconfigured stairs to the basement, including a new exterior door, closet insert and multiple landings
- Completely resided exterior on the back end of the house, due to the complete kitchen remodel
- And to quote Jeremiah, “It’s gonna be a fun one!” and it’ll have “…a pretty cool kitchen when it’s done.”
Each video in this post will share a little more of the construction, work taking place at the Navarro site. You’ll be able to see the remodel come together incrementally as progress is made over time.
INITIAL WALK THROUGH
This can be classified as the “Before” video and it shows the state of the space the day we walked onto the job.
The kitchen is going to have a lot of work done.
The floors will be redone, a peninsula will be built out. Jeremiah does a good job of explaining the bigger vision of the build-out in the kitchen right around the 2:55 mark on this first video.
FRAMING AND DEMO
Well, it’s actually already begun, but it’s fun to check in and see progress as the re-framing and a little demolition has happened on the Navarro project.
Especially exciting? The progress and walk through on the staircase! (3:10)
The ceiling over the staircase was also removed. The original ceiling had a few different levels to it, so we took it out and we’re making it a continuous height throughout.
We’ll also take a look at the state of the floors on this 1914 home. We’ll be able to salvage and refinish most of the original flooring, which feels really good.
FRAMING AND LAYOUT IN THE KITCHEN
Take a look at how we block out where the cabinets in the kitchen will be, according to the design.
This step is really helpful for the owners. It gives them a visual sense of the new kitchen layout and they can clearly understand and feel the new space by having these cabinet blocks laid out.
Plus, the new stairwell is in! You might be surprised by the storage elements that were built in there too.
DRYWALL IS DONE
The drywall is finished and ready for texture. This walk through feels more fresh and clean, but we’ve still got a lot of work to do before we’re anywhere near done.
Cabinet and countertops are in in the new kitchen and it’s looking good.
ONSITE WINDOW SET
This is a specific demo to show how we set and seal our windows. (There are also lots of great comments about this video and the plans for the house on the Facebook page)
We’ll update you with more videos from the Navarro remodel site as progress continues and completes.
Review all of Facebook Live videos
Each live video is shot on location and we’d love to count you as our follower and Facebook friend. See you there!
