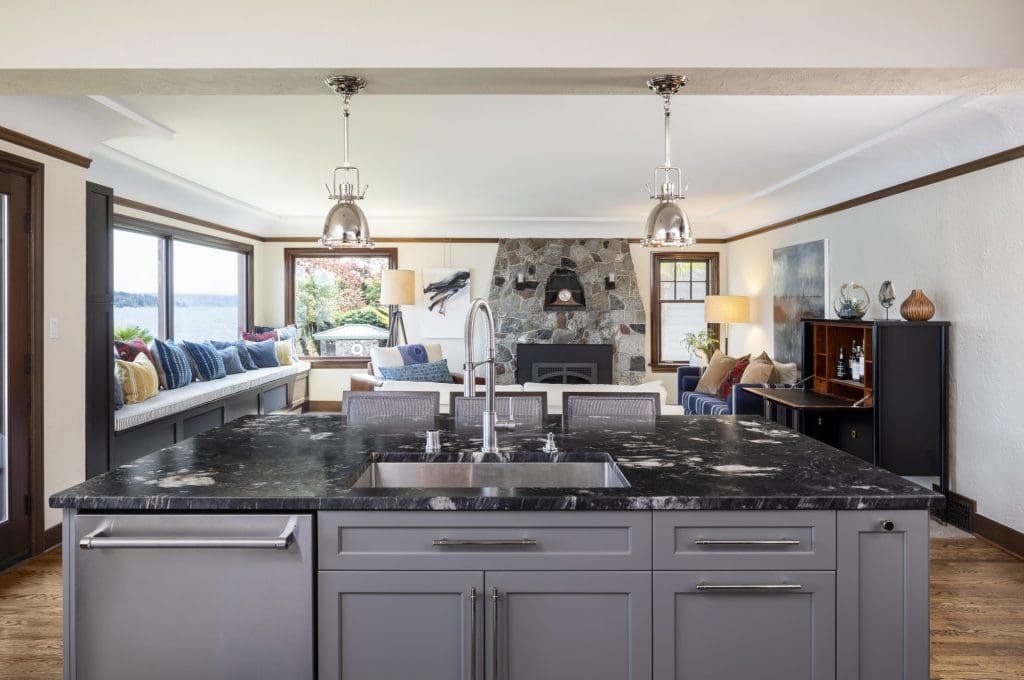
What You Must Know About a Universal Design Kitchen Remodel
Focusing on universal design during a kitchen remodel ensures it’s functional and usable for everyone, regardless of mobility or ability level. But what is universal design and how can you incorporate it into your kitchen remodel? Here’s everything you need to know to make your kitchen as accessible as possible.
What is Universal Design?
The Centre for Excellence in Universal Design describes universal design as an environment that can be accessed, understood, and easily used by all people, regardless of age or ability.
The basic principles of universal design
There are 7 core principles of universal design:
- Equitable Use: The design is useful for people with all levels of abilities.
- Flexibility in Use: The design is flexible enough to accommodate a range of preferences and abilities.
- Simple and Intuitive Use: The design is easy to understand and use regardless of knowledge, language, or ability level.
- Perceptible Information: All important information about the design is communicated effectively.
- Tolerance for Error: The design minimizes hazards and the likelihood of accidents.
- Low Physical Effort: The design is easy to use with minimal effort or fatigue.
- Size and Space for Approach and Use: Appropriate space is incorporated into the design to accommodate different sizes and mobilities.
Incorporating Universal Design Principles in Your Kitchen
The kitchen is one of the most important rooms of the home to implement universal design. Without it, a kitchen can easily become restricted and difficult to use for those who have different levels of mobility and ability.
Here are some of our top tips for modifying your kitchen design:
Appliances
Raising the dishwasher makes it easier to use for people who find it difficult to bend, those with arthritis, or anyone in a wheelchair. Likewise, a raised oven can be much safer.
If space allows, a fridge with French doors is much more accessible than those with a bottom freezer and makes pulling out items much easier and safer.
Layout
There should also be at least 5 inches between two counters for wheelchair access, as well as an uninterrupted turning circle of 60 inches. There should also be obstacle-free paths between entrances and exit points to keep the flow of traffic moving through the kitchen.
Products For A Universal Design Kitchen
-
Touchless faucet
These modern faucets turn on with the wave of a hand, making it much easier to use for anyone with arthritis or other joint issues.
-
Dropped Countertops
If there are children in the house or if someone in the family uses a wheelchair, having slightly lower countertops will make it much more practical for them to participate in cooking and preparing food.
-
Pull-Out Shelves
Storing food in deep cupboards poses a risk for anyone with difficulty reaching them. Pull-out shelves are a safer alternative.
-
Deep Drawers
These are more functional than standard cabinets and are at a level that is most accessible to everyone.
Need Help Designing a Universal Kitchen?
At Pathway, we are experts in universal design and can help you maximize your kitchen space. Call us today to discuss your project!
